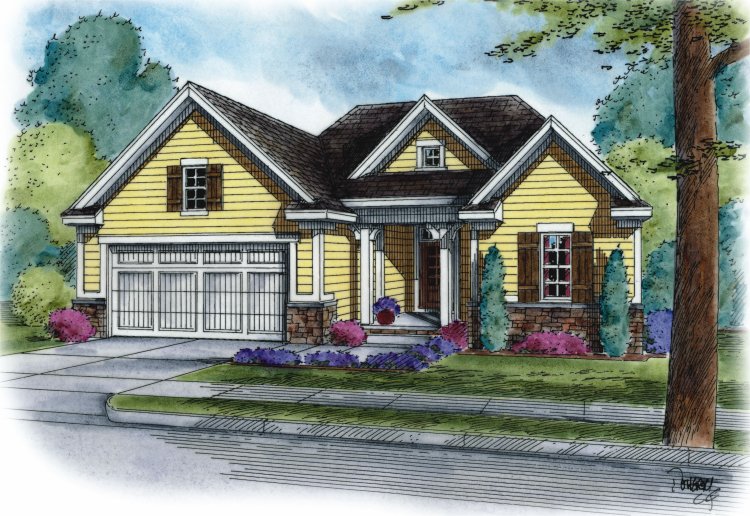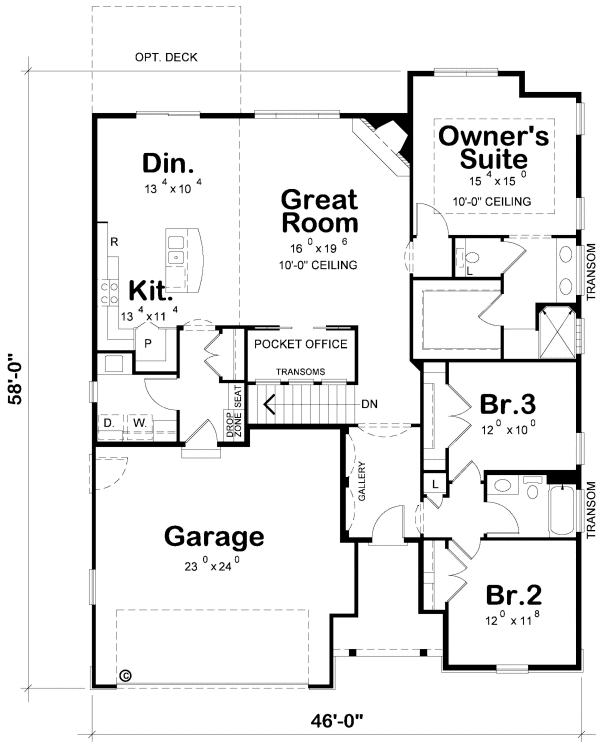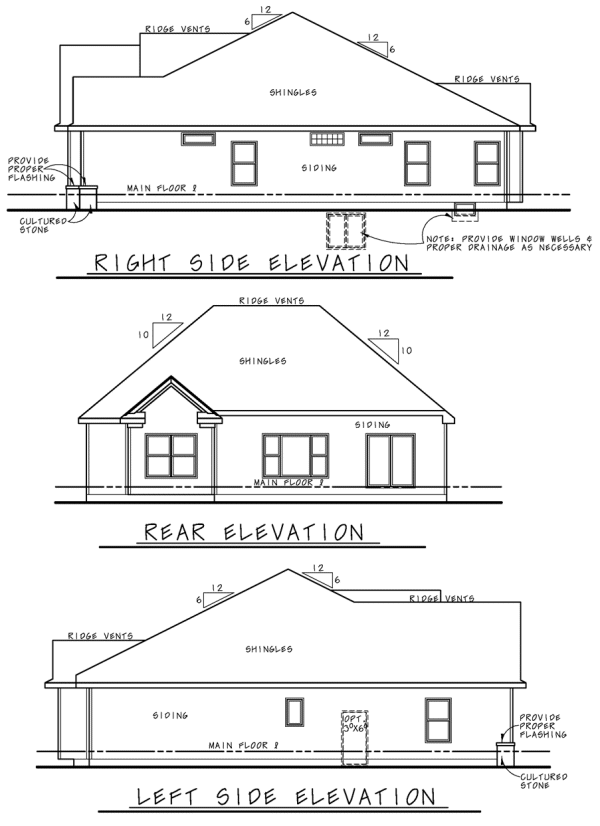Plan No.158581
Time to Relax
Delightful arches are presented in the front entry, a pair of which define a display gallery for favorite artwork. The rear foyer is equally well-appointed, leading to an island kitchen with generous walk-in pantry. The pocket office makes quick work of finishing work at home and when it’s time to relax, the owner’s suite beckons with its comfy sitting area. This exciting home offers outdoor living spaces—front and back! A gallery wall at the front entry allows you to showcase something special. There’s a unified entertaining core, and all bedrooms are well-separated for maximum privacy. Notice the compartmented design of the hall bathroom serving the secondary bedrooms, as well as the extra-large laundry room!
Specifications
Total 1858 sq ft
- Main: 1858
- Second: 0
- Third: 0
- Loft/Bonus: 0
- Basement: 0
- Garage: 540
Rooms
- Beds: 3
- Baths: 1
- 1/2 Bath: 0
- 3/4 Bath: 1
Ceiling Height
- Main: 9'0
- Second:
- Third:
- Loft/Bonus:
- Basement:
- Garage:
Details
- Exterior Walls: 2x6
- Garage Type: doubleGarage
- Width: 46'0
- Depth: 58'0
Roof
- Max Ridge Height: 25'7
- Comments: (Main Floor to Peak)
- Primary Pitch: 6/12
- Secondary Pitch: 10/12
Add to Cart
Pricing
Full Rendering – westhomeplanners.com
MAIN Plan – westhomeplanners.com
Elevations – westhomeplanners.com
[Back to Search Results]

 833–493–0942
833–493–0942

