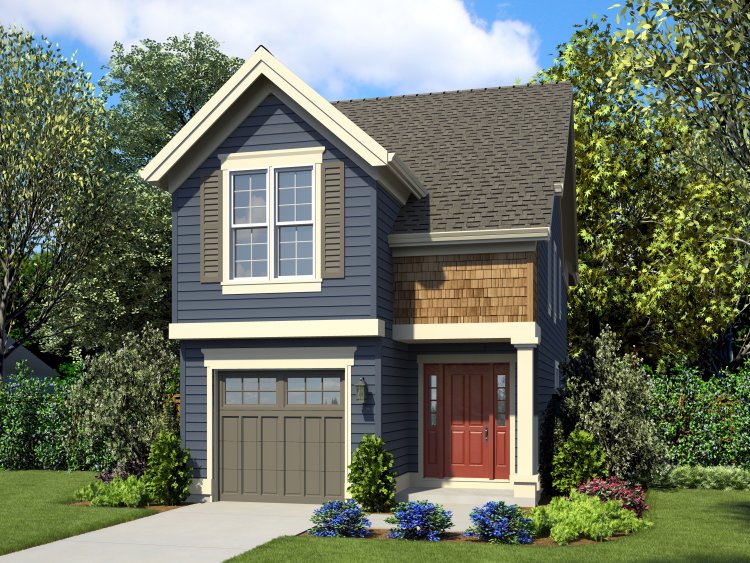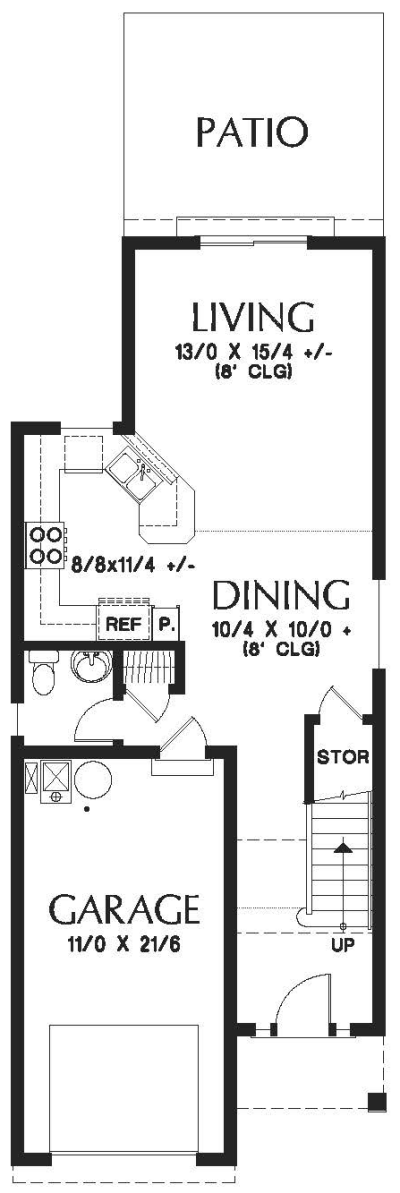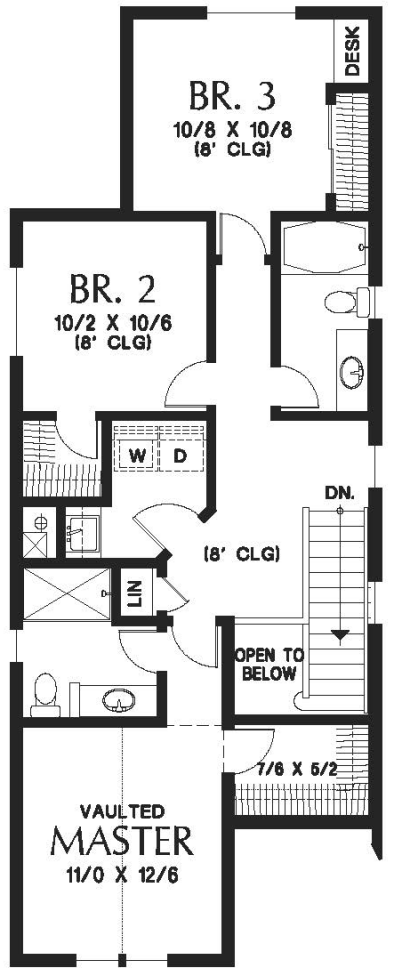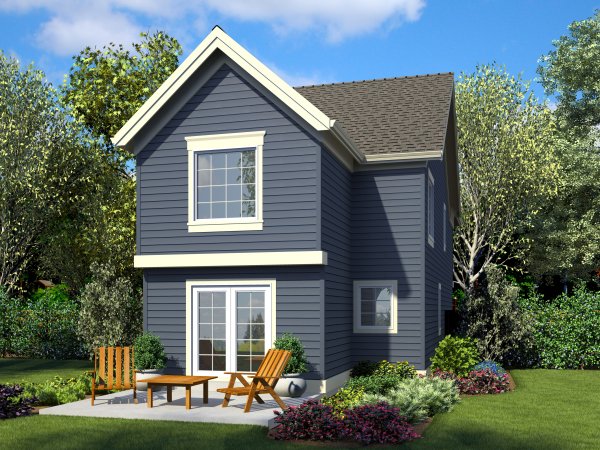Plan No.325741
Family Friendly
Here is a cozy, quaint little home that is ideally suited to narrow lots in the suburbs. This is a home that will welcome you and the family each and every day. When the kids get home from school, they’ll come through the front door and down the hall where an inviting living space encourages the family to spend time together. The kitchen opens onto both the dining area and living area so that you can keep an eye on the kids while you’re cooking and they’re doing homework or watching TV. Though this home features a narrow design, the kitchen gives you no lack of space. With counters on three walls, plus an attached island, you’ll have all the room you need to treat your family to delicious home-cooked meals every night of the week. The upper floor is both practical and family friendly. You’ll love the fact that this floor has not one, but two bathrooms to complement the three bedrooms. A shower, tub, linen closet, plus plenty of closet space in each of the three bedrooms will help organize and streamline your family’s morning routine. The laundry room is on this floor, too, and that helps make your busy weekdays a little less hectic since you won’t need to spend hours lugging heavy laundry baskets up and down the steps.
Specifications
Total 1475 sq ft
- Main: 628
- Second: 847
- Third: 0
- Loft/Bonus: 0
- Basement: 0
- Garage: 257
Rooms
- Beds: 3
- Baths: 2
- 1/2 Bath: 1
- 3/4 Bath: 0
Ceiling Height
- Main: 8'0
- Second: 8'0
- Third:
- Loft/Bonus:
- Basement:
- Garage:
Details
- Exterior Walls: 2x6
- Garage Type: singleGarage
- Width: 20'0
- Depth: 52'0
Roof
- Max Ridge Height: 28'4
- Comments: (Main Floor to Peak)
- Primary Pitch: 8/12
- Secondary Pitch: 0/12

 833–493–0942
833–493–0942


