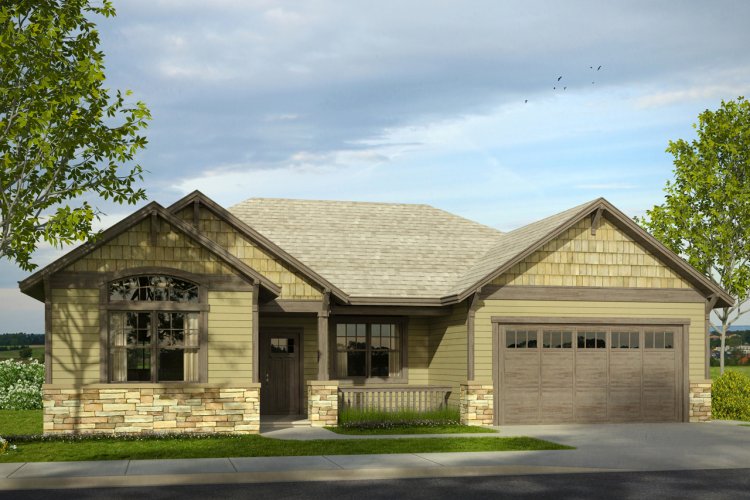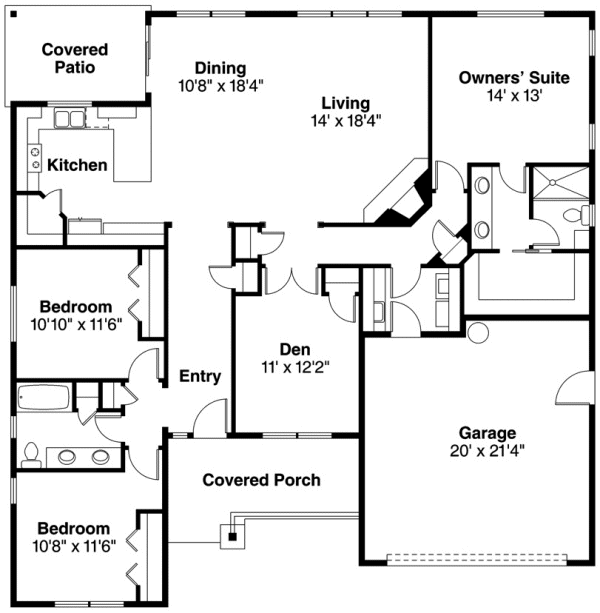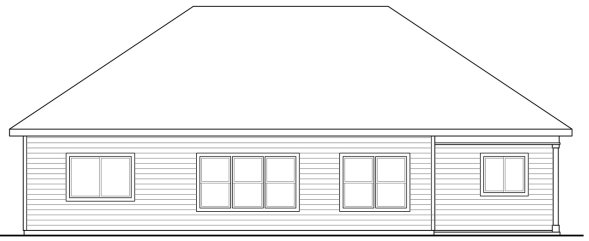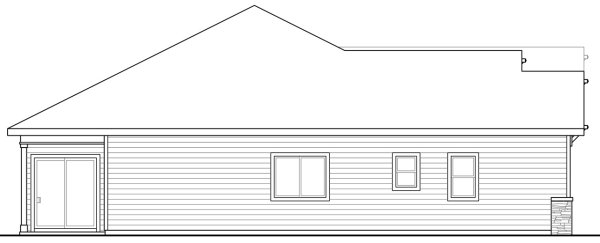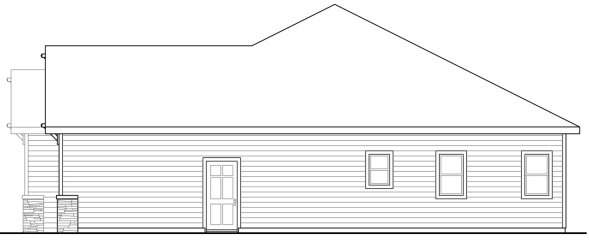Plan No.348881
Nostalgic Craftsman Features
Nostalgic Craftsman features ornament this cottage-style design. A gracefully arched transom caps the larger windows below the gable on the left. Balancing that, a row of small windows runs across the top of the garage door beneath the right gable. Natural light spills into the entry through a single sidelite. Secondary bedrooms and a good-sized bathroom are to the left. A handy coat closet is near the end of the entry hall, just before it opens into the clustered gathering spaces at the rear. Windows fill most of the rear wall in the combination living and dining room. The gas fireplace serves as a warm, bright focal point on the other side. In the opposite corner, a set of sliding glass doors offers access to the covered patio. The step-saving kitchen is open to the gathering space across a peninsula with a flush eating bar. A roomy walk-in pantry boosts the kitchen’s storage capacity. Well-isolated from the other bedrooms, the owners’ suite boasts a large walk-in closet and a two-section bathroom.
Specifications
Total 1888 sq ft
- Main: 1888
- Second: 0
- Third: 0
- Loft/Bonus: 0
- Basement: 0
- Garage: 440
Rooms
- Beds: 3
- Baths: 1
- 1/2 Bath: 0
- 3/4 Bath: 1
Ceiling Height
- Main: 9'0
- Second:
- Third:
- Loft/Bonus:
- Basement:
- Garage:
Details
- Exterior Walls: 2x6
- Garage Type: doubleGarage
- Width: 52'0
- Depth: 53'0
Roof
- Max Ridge Height: 22'3
- Comments: (Main Floor to Peak)
- Primary Pitch: 6/12
- Secondary Pitch: 0/12

 833–493–0942
833–493–0942