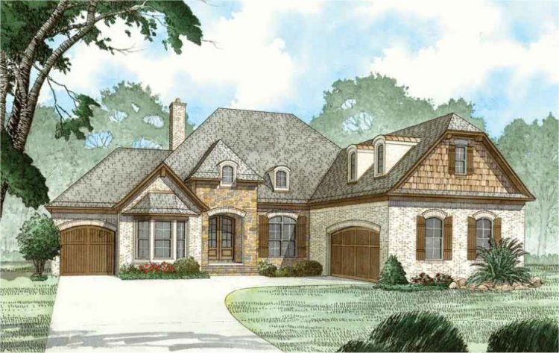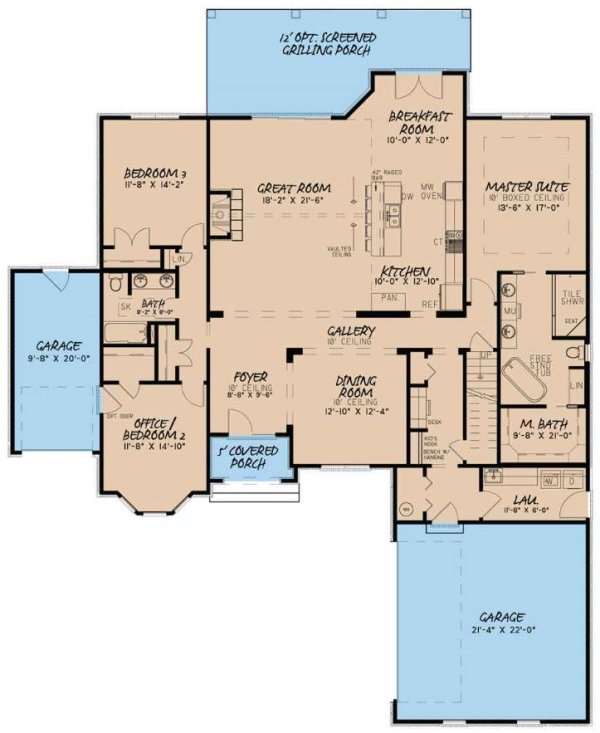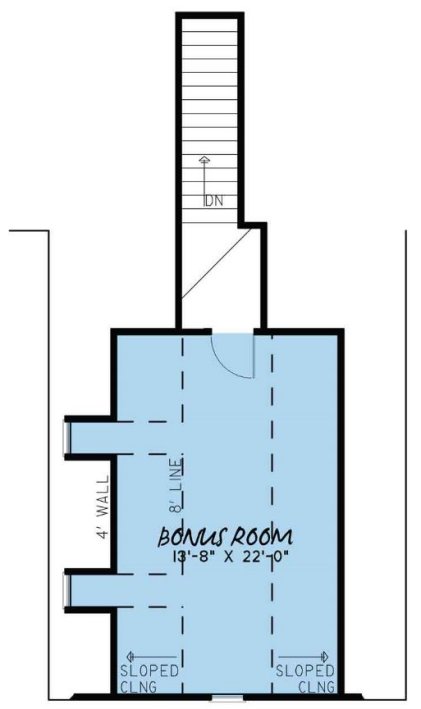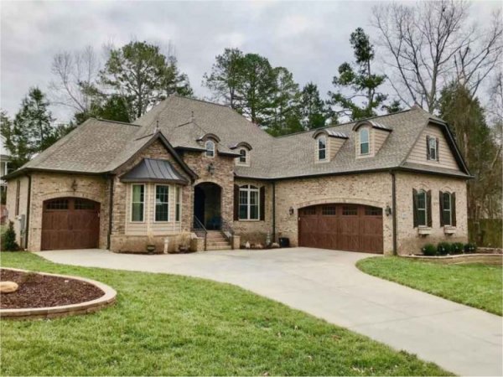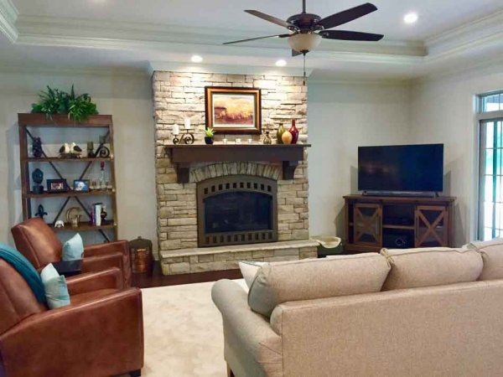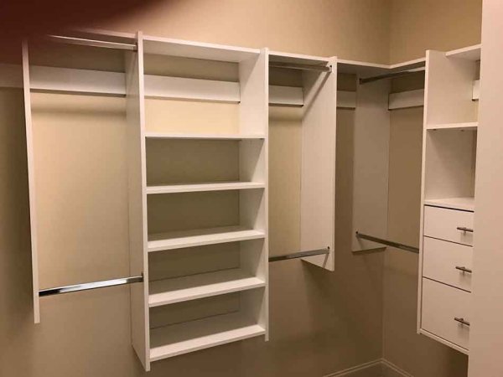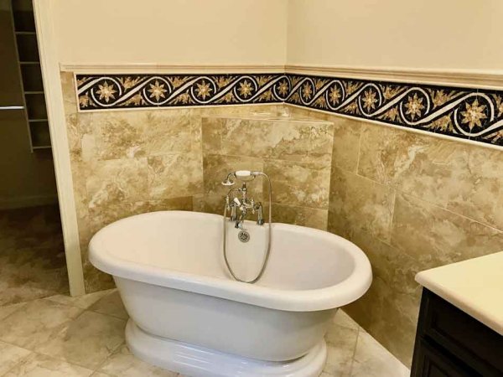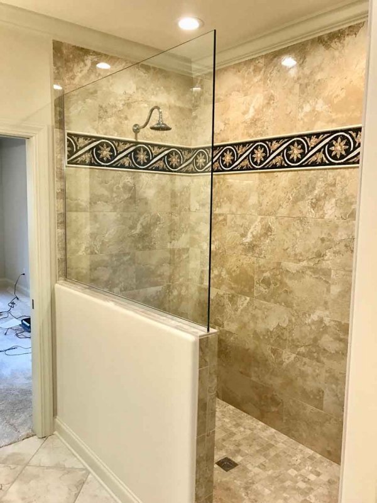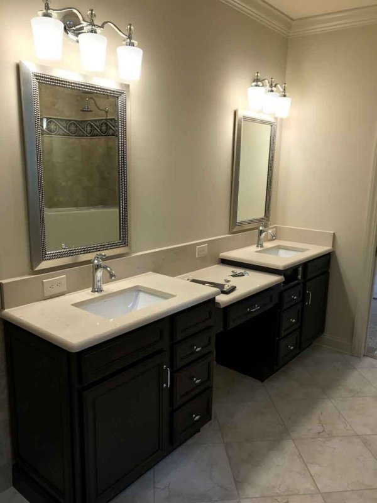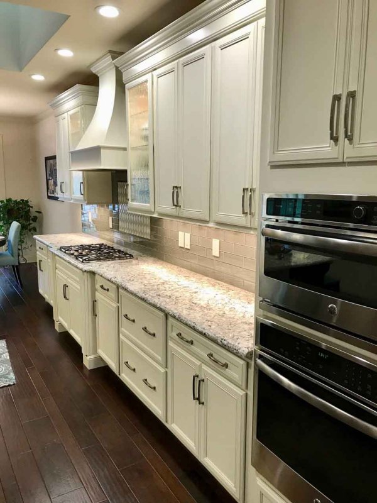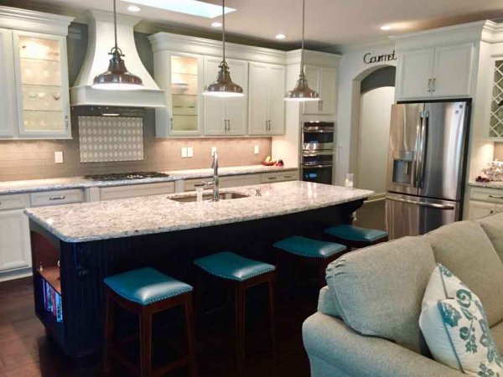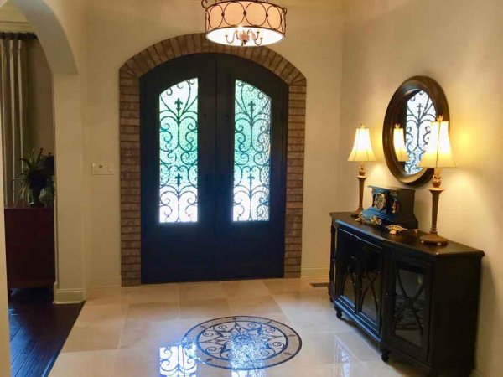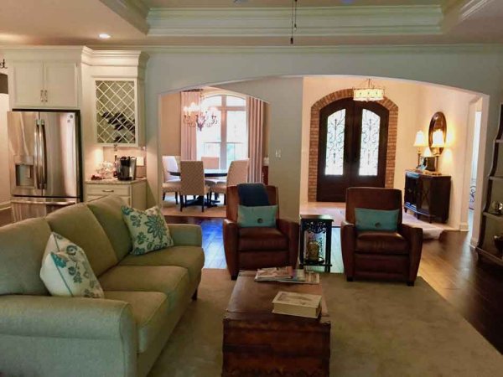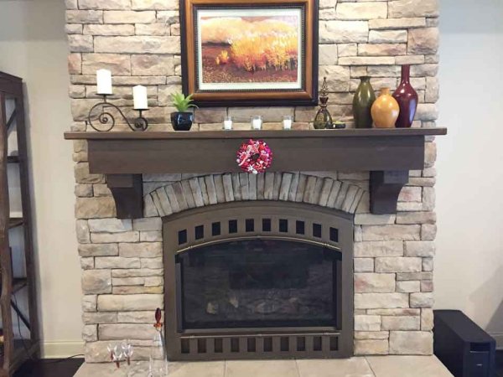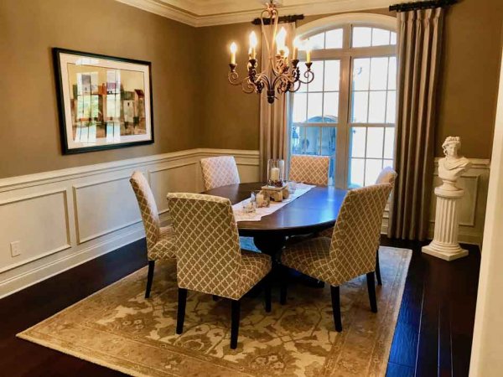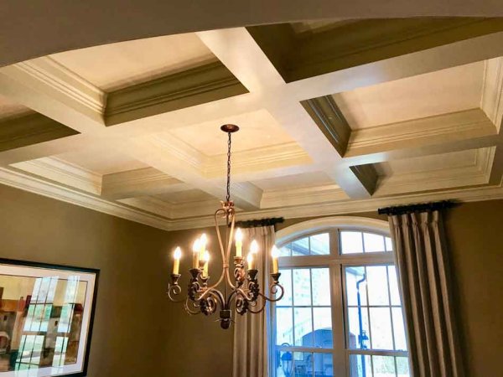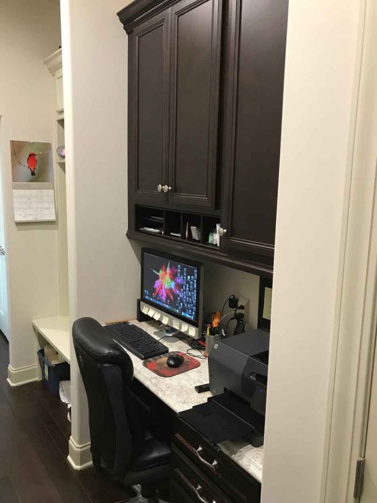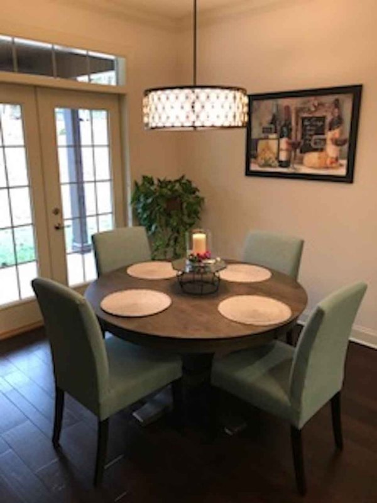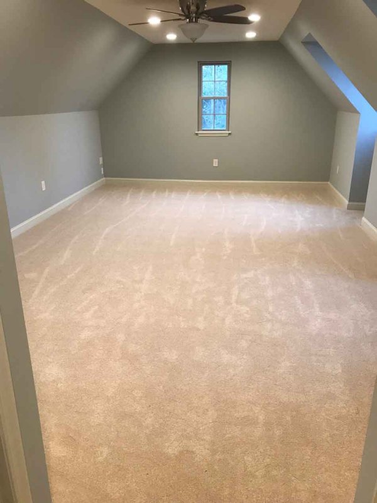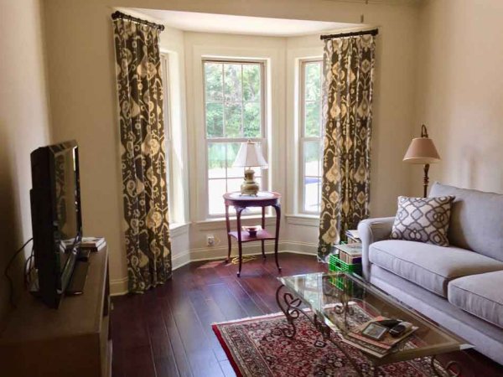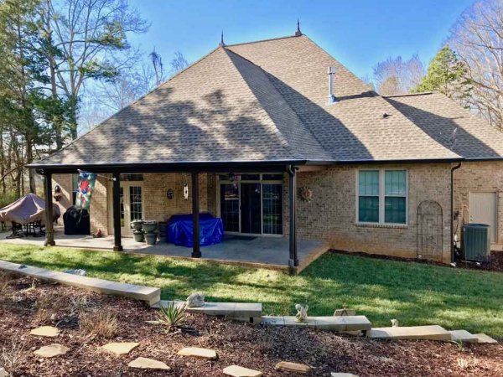Plan No.311832
Unique & Charming
This unique European House Plan is sure to be a favorite with its mixed siding, charming shuttered windows and rounded dormers. Step into the foyer where you'll be led to the Dining Room or the Great Room. The open floor plan of the Great Room, Kitchen, and Breakfast Room is the perfect place for the family to spend quality time together. On the left side of the home are Bedrooms 2 and 3 as well as a hall bath. You'll also find a attached 1 car garage off Bedroom 2/Office. Tucked away on the opposite side of the home is the Master Suite complete with a beautiful boxed ceiling and a large Master Bath with free standing tub. The hall leading to the main two car garage contains a desk space and a kids nook for convenience as you come into the home. Right inside from the garage you'll also find the large Laundry Room. A Bonus Room above the Garage will allow for a separate living space to be added to the home if needed.
Specifications
Total 2381 sq ft
- Main: 2381
- Second: 0
- Third: 0
- Loft/Bonus: 377
- Basement: 0
- Garage: 491
Rooms
- Beds: 3
- Baths: 2
- 1/2 Bath: 0
- 3/4 Bath: 0
Ceiling Height
- Main: 9'0
- Second:
- Third:
- Loft/Bonus: 8'0
- Basement:
- Garage:
Details
- Exterior Walls: 2x4
- Garage Type: tripleGarage
- Width: 65'0
- Depth: 80'0
Roof
- Max Ridge Height: 30'0
- Comments: (Main Floor to Peak)
- Primary Pitch: 12/12
- Secondary Pitch: 0/12

 833–493–0942
833–493–0942