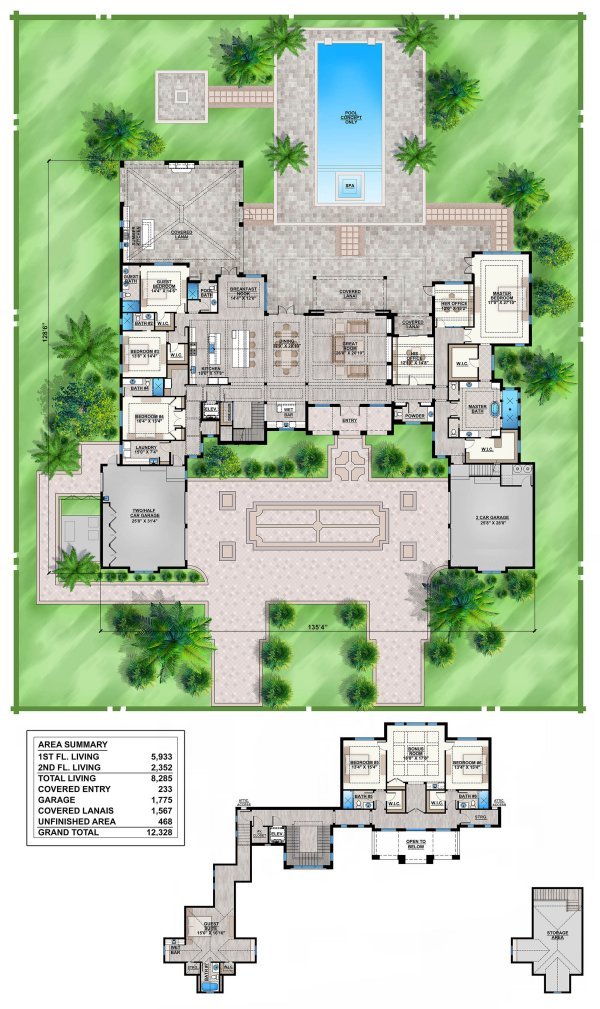Plan No.915828
Crowning Jewel
The crowning jewel of our extensive house plan collection. It features 7 bedrooms, 8 bathrooms, 1 half bath and 4 car garage. It is 135’4″ wide, 128’6″ deep and 35’10” high. Its design includes a slab foundation, CMU exterior walls, truss roof framing, stucco finish and flat cement roof tiles. This house plan includes 8,285sf of living area and a total of 12,328sf under roof. It features a welcoming entry, open floor plan and volume ceilings. Main floor amenities include a great room, formal dining room and wet bar and a double island kitchen with breakfast nook. The luxurious master bedroom suite features 2 walk-in closets, dual sinks, 2 water closets, an oversize shower and a freestanding tub. There is also separate home offices for him and her. The 3 secondary bedrooms include ensuite bathrooms. The expansive outdoor living space includes a summer kitchen and fireplace. Upstairs you will find bonus room, 2 bedrooms and a guest suite. Above the 2 car garage is a storage area. The left garage is 881sf and the right garage is 894sf. Please note: This plan cannot be built in Lee & Collier County, Florida.
Specifications
Total 8285 sq ft
- Main: 5933
- Second: 2352
- Third: 0
- Loft/Bonus: 0
- Basement: 0
- Garage: 1775
Rooms
- Beds: 7
- Baths: 8
- 1/2 Bath: 0
- 3/4 Bath: 0
Ceiling Height
- Main:
- Second:
- Third:
- Loft/Bonus:
- Basement:
- Garage:
Details
- Exterior Walls: Block
- Garage Type: fourGarage
- Width: 135'4
- Depth: 128'6
Roof
- Max Ridge Height: 35'10
- Comments: (Main Floor to Peak)
- Primary Pitch: 6/12
- Secondary Pitch: 8/12

 833–493–0942
833–493–0942

