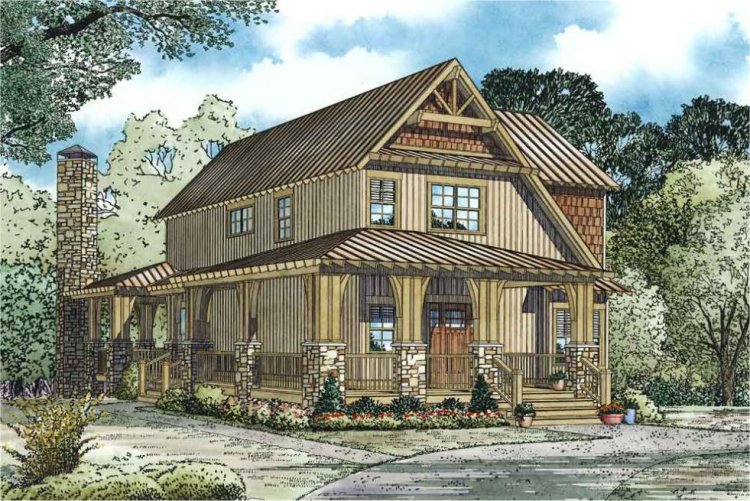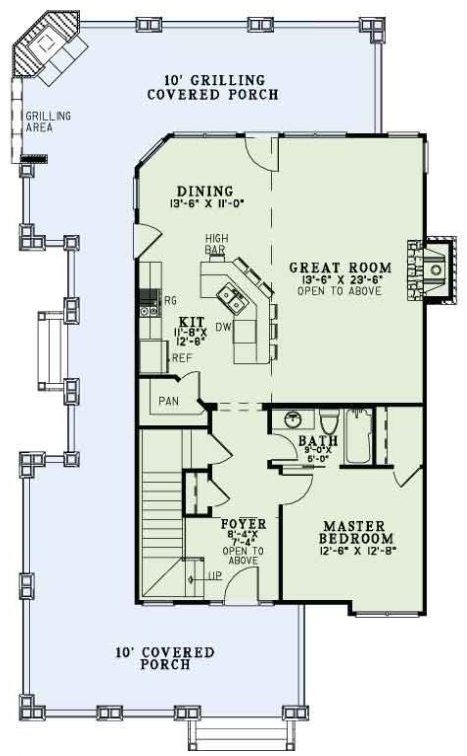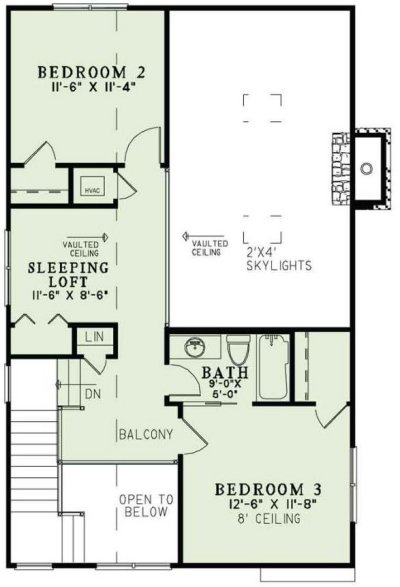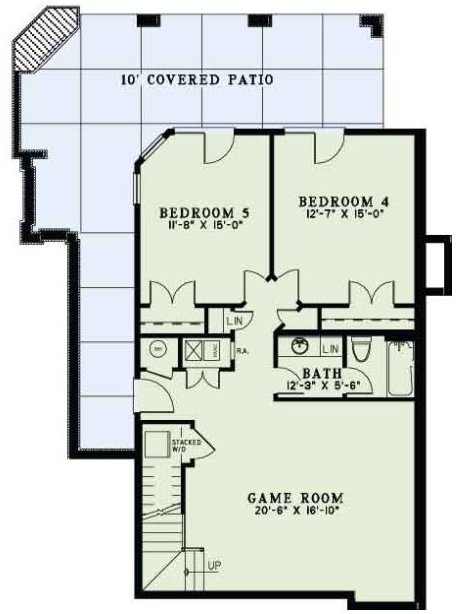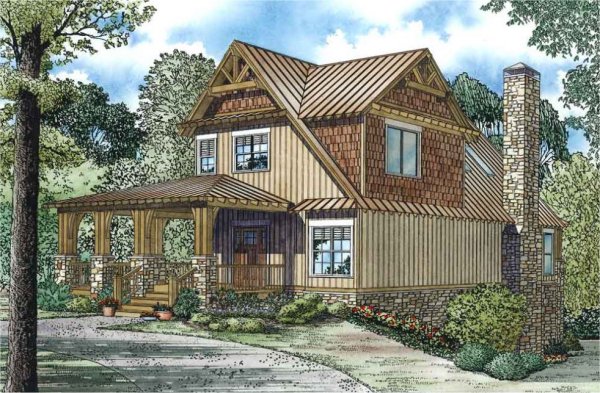Plan No.312972
Country Retreat
Family and friends will create many wonderful memories in this Riverbend retreat. The huge wrap around porch is sure to entertain and features a corner fireplace and a grilling are. The great room is open to the kitchen and dining area has a stone fireplace. The kitchen has a wrap around island bar and a walk-in pantry. Upstairs is bedroom 2 and 3 with walk-in closets, a sleeping loft, and a full bathroom. 1 balcony is open to the foyer below and another to the great room below. Downstairs are bedrooms 4 and 5, another full bathroom, and a huge game room. And you can continue to entertain out back on the large covered patio.
Specifications
Total 2792 sq ft
- Main: 1086
- Second: 620
- Third: 0
- Loft/Bonus: 0
- Basement: 1086
- Garage: 0
Rooms
- Beds: 5
- Baths: 3
- 1/2 Bath: 0
- 3/4 Bath: 0
Ceiling Height
- Main: 9'0
- Second: 8'0
- Third:
- Loft/Bonus:
- Basement: 9'0
- Garage:
Details
- Exterior Walls: 2x4
- Garage Type:
- Width: 36'8
- Depth: 61'8
Roof
- Max Ridge Height:
- Comments: ()
- Primary Pitch: 12/12
- Secondary Pitch: 4/12
Add to Cart
Pricing
Full Rendering – westhomeplanners.com
MAIN Plan – westhomeplanners.com
SECOND Plan – westhomeplanners.com
BASEMENT Plan – westhomeplanners.com
Front & Right Elevn – westhomeplanners.com
[Back to Search Results]

 833–493–0942
833–493–0942