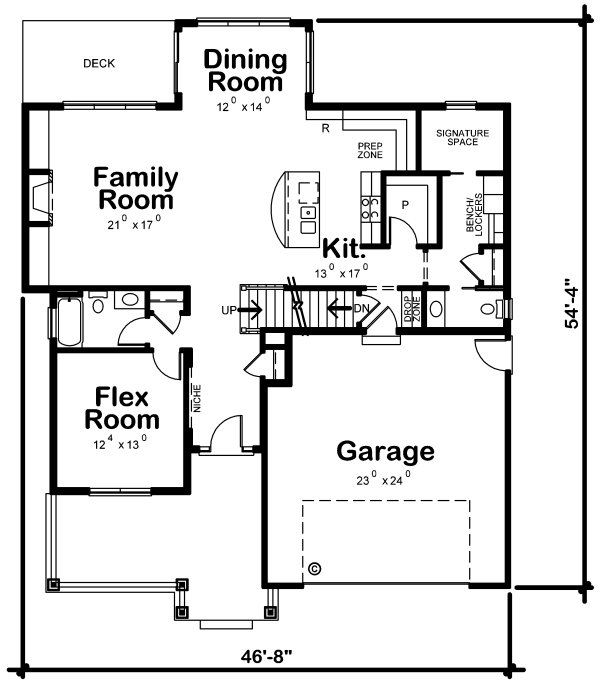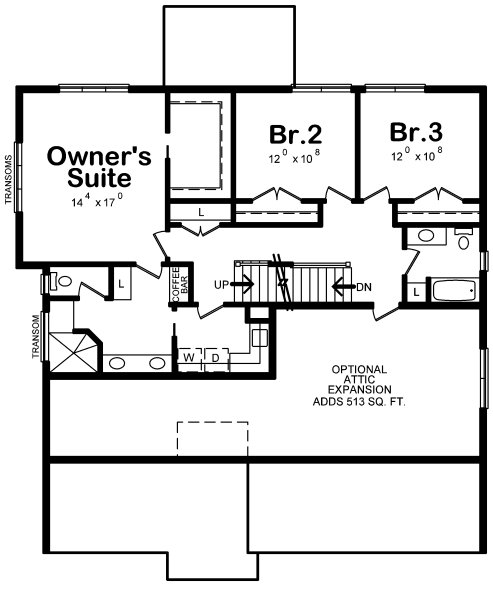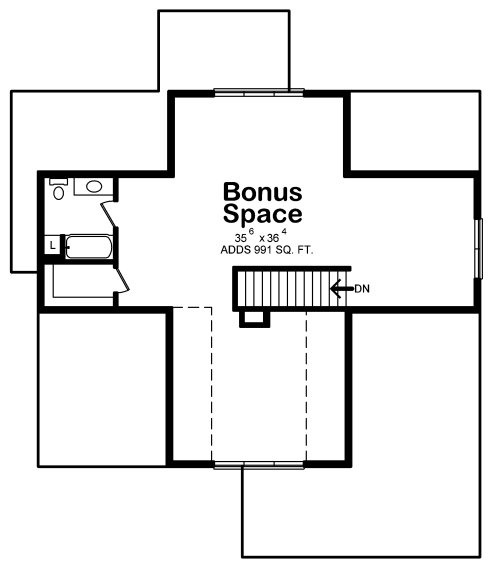Plan No.159452
Simply Amazing
This design is simply amazing. There’s a fabulous pantry serving a kitchen with its wonderful offset prep zone…a well-equipped rear foyer with enviable Signature Space…generous open entertaining spaces plus a main floor flex room that can easily be a guest bedroom with full bathroom. Accommodating closets grace all three second floor bedrooms and the owner’s suite presents a coffee bar plus oversized doorless shower. Additionally, there’s great second floor storage or expansion for possibility for another bedroom suite, upstairs play room/media room or work-out area. And from the outside, you would never guess there’s nearly 1,000 additional square feet of space on the third floor with nearly unlimited possibilities! The total square footage does not include the attic or bonus room space.
Specifications
Total 2549 sq ft
- Main: 1419
- Second: 1130
- Third: 0
- Loft/Bonus: 991
- Basement: 0
- Garage: 560
Rooms
- Beds: 3
- Baths: 3
- 1/2 Bath: 1
- 3/4 Bath: 1
Ceiling Height
- Main: 9'0
- Second: 8'0
- Third:
- Loft/Bonus:
- Basement:
- Garage:
Details
- Exterior Walls: 2x6
- Garage Type: doubleGarage
- Width: 46'8
- Depth: 57'0
Roof
- Max Ridge Height: 34'7
- Comments: (Main Floor to Peak)
- Primary Pitch: 9/12
- Secondary Pitch: 9/12

 833–493–0942
833–493–0942


