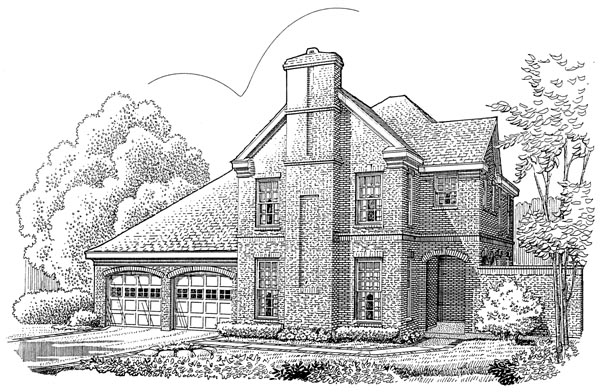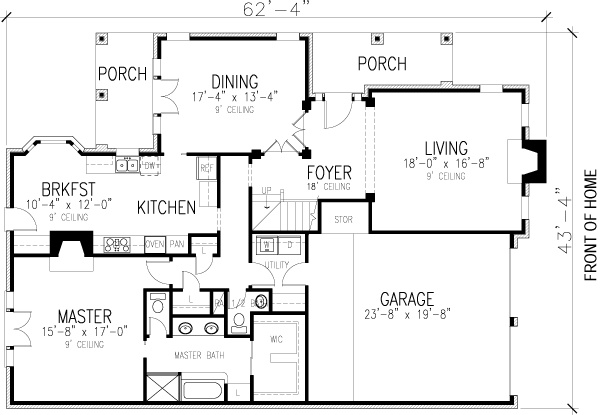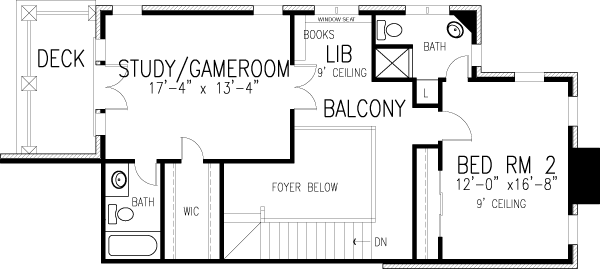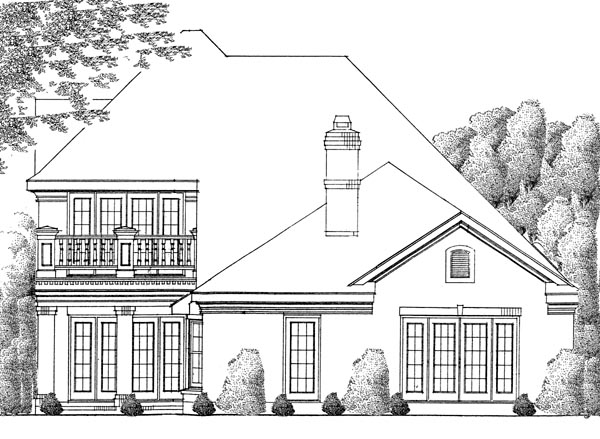Plan No.471252
Classic Facade
The classic facade of this brick home adds a touch of elegance to any street. A side entrance opens to the living room -- which is warmed by a handsome fireplace -- and a formal dining room, where French doors lead to a covered porch. Secluded at the back of the first floor, the master suite flaunts a romantic fireplace and a private bath with a skylighted step-up tub. Upstairs, a study that doubles as a guest suite features a private bath and a walk-in closet.
Specifications
Total 2521 sq ft
- Main: 1715
- Second: 806
- Third: 0
- Loft/Bonus: 0
- Basement: 0
- Garage: 0
Rooms
- Beds: 2
- Baths: 3
- 1/2 Bath: 1
- 3/4 Bath: 0
Ceiling Height
- Main:
- Second:
- Third:
- Loft/Bonus:
- Basement:
- Garage:
Details
- Exterior Walls: 2x4
- Garage Type: doubleGarage
- Width: 63'0
- Depth: 44'0
Roof
- Max Ridge Height: 30'0
- Comments: (Main Floor to Peak)
- Primary Pitch: 0/12
- Secondary Pitch: 0/12
Add to Cart
Pricing
Full Rendering – westhomeplanners.com
MAIN Plan – westhomeplanners.com
SECOND Plan – westhomeplanners.com
REAR Elevation – westhomeplanners.com
[Back to Search Results]

 833–493–0942
833–493–0942


