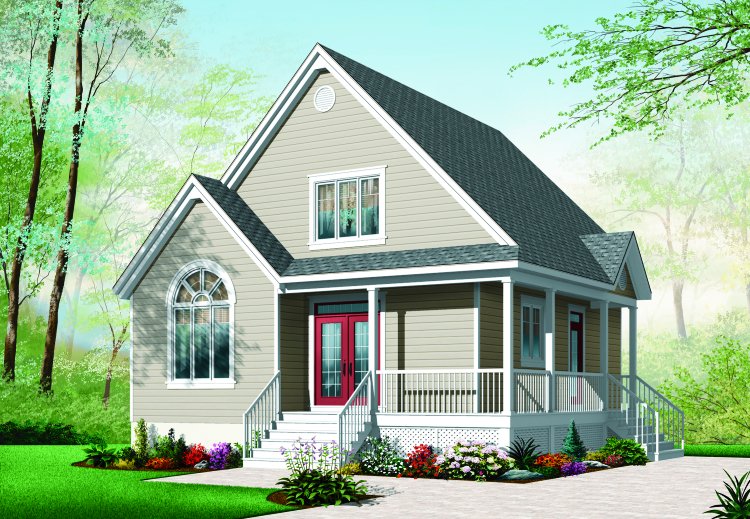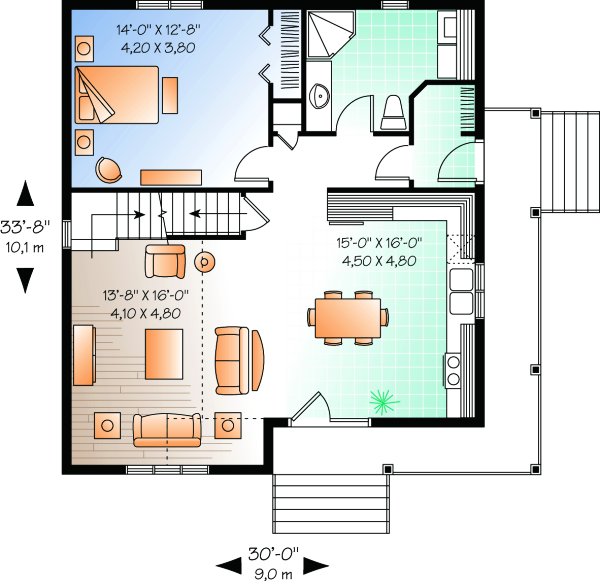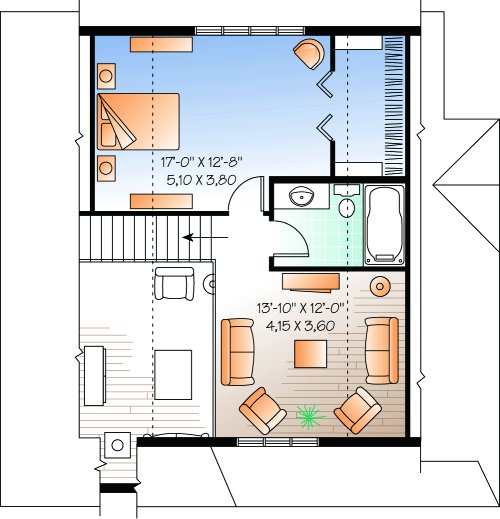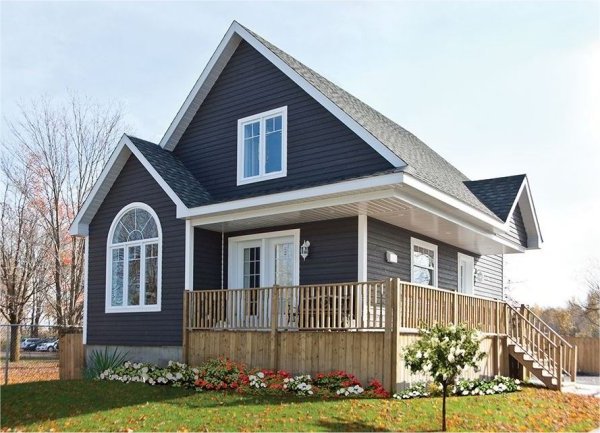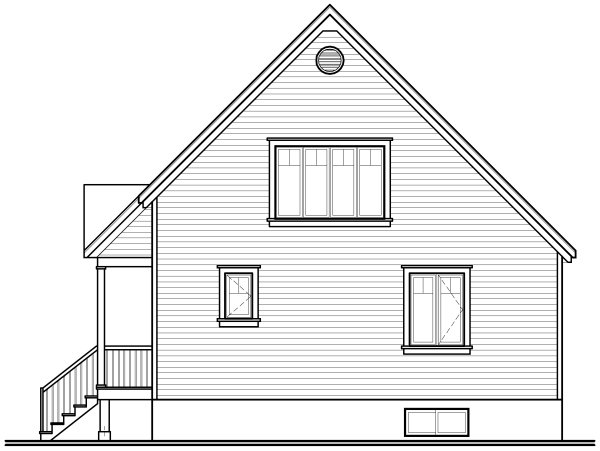Plan No.148601
Build Small, Live Large
It’s proof—1068 sq. ft. holds a lot of living. The main level showcases cathedral ceilings in the family room; dining/kitchen have French doors to a wide wrap-around porch. A lovely bedroom with shower bath snuggles up to the rear of the home. Upstairs, two generous bedrooms with great closets share a full bath, and open mezzanine for tuning into downstairs activity
Specifications
Total 1068 sq ft
- Main: 680
- Second: 388
- Third: 0
- Loft/Bonus: 0
- Basement: 0
- Garage: 0
Rooms
- Beds: 2
- Baths: 1
- 1/2 Bath: 0
- 3/4 Bath: 1
Ceiling Height
- Main:
- Second:
- Third:
- Loft/Bonus:
- Basement:
- Garage:
Details
- Exterior Walls: 2x6
- Garage Type:
- Width: 24'0
- Depth: 30'0
Roof
- Max Ridge Height: 24'10
- Comments: (Top of Foundtion to Peak)
- Primary Pitch: 0/12
- Secondary Pitch: 0/12
Add to Cart
Pricing
Full Rendering – westhomeplanners.com
MAIN Plan – westhomeplanners.com
SECOND Plan – westhomeplanners.com
Front Photo – westhomeplanners.com
REAR Elevation – westhomeplanners.com
[Back to Search Results]

 833–493–0942
833–493–0942