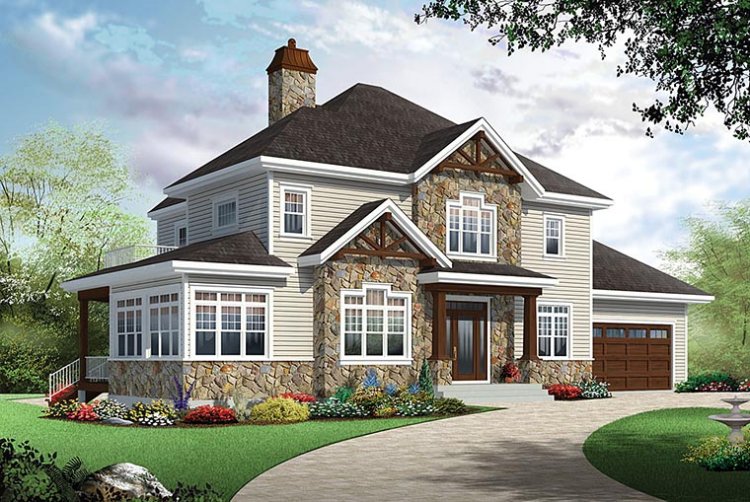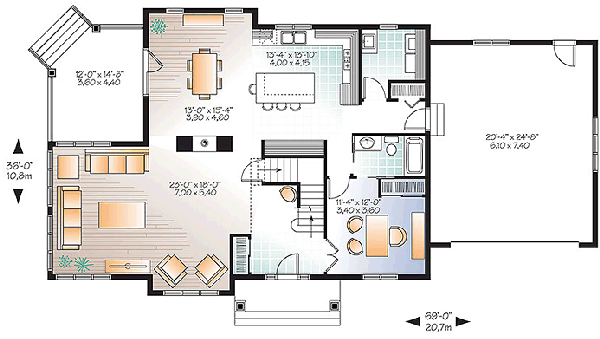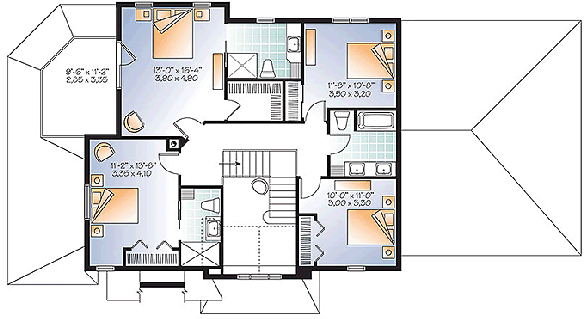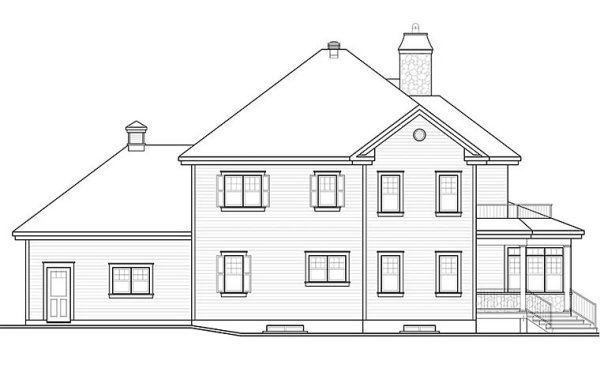Plan No.141252
Elegant Exterior
With its uncommonly elegant exterior, this house possesses many features worthy of mention. Whether it be the two-car garage which is in perfect harmony with the rest of the house, or that beautiful living room on the opposite façade which many will take pleasure in decorating in exotic fashion, without forgetting two rear terraces, one of which is accessible to the master bedroom, this model proposes many excellent interior features as well. As soon as we enter the foyer, we are pleasantly surprised by the vastness of this entrance which is open over two storeys. We appreciate a living room with adjoining solarium of very interesting dimensions, and we are enthralled by a comfortable dining room which shares a see-thru fireplace with the Family room and by a spacious well organized kitchen offering plenty of cabinet space.
Specifications
Total 2521 sq ft
- Main: 1410
- Second: 1111
- Third: 0
- Loft/Bonus: 0
- Basement: 0
- Garage: 546
Rooms
- Beds: 4
- Baths: 2
- 1/2 Bath: 0
- 3/4 Bath: 2
Ceiling Height
- Main:
- Second:
- Third:
- Loft/Bonus:
- Basement:
- Garage:
Details
- Exterior Walls: 2x6
- Garage Type: doubleGarage
- Width: 69'0
- Depth: 36'0
Roof
- Max Ridge Height: 34'4
- Comments: (Top of Foundtion to Peak)
- Primary Pitch: 0/12
- Secondary Pitch: 0/12

 833–493–0942
833–493–0942


