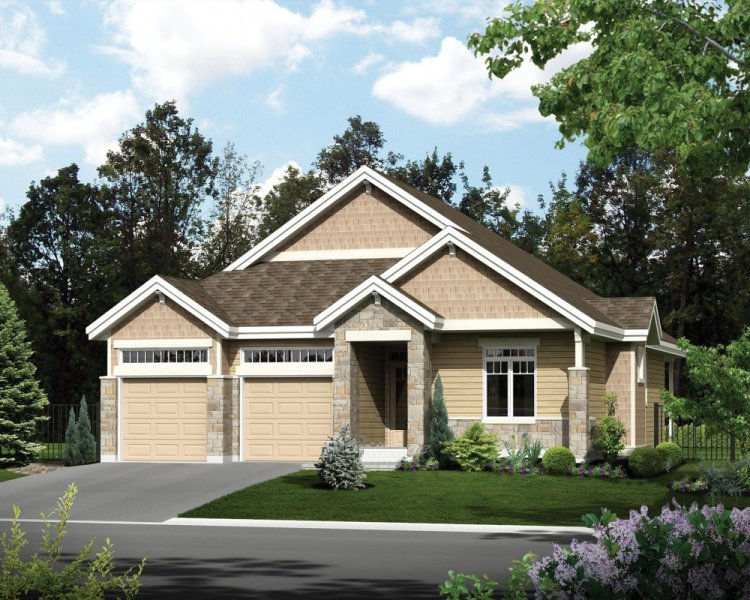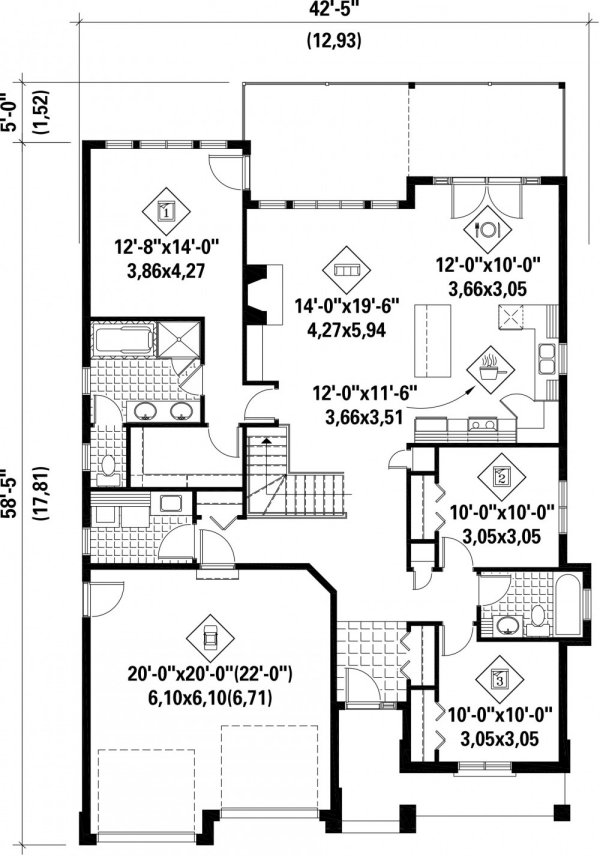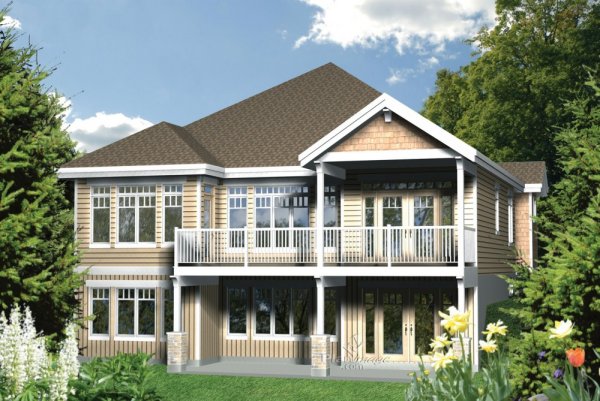Plan No.179261
Island Kitchen
The somewhat discreet façade of this pretty bungalow with stone facing and decorative columns can be misleading. Indeed, the rear of the house, with its huge terrace and numerous windows, is in contrast with this simplicity and gives the building a unique cachet. The home is 42 feet 5 inches wide by 58 feet 5 inches deep and provides 1,629 square feet of living space as well as a 455 square foot two-car garage.
Specifications
Total 1629 sq ft
- Main: 1629
- Second: 0
- Third: 0
- Loft/Bonus: 0
- Basement: 0
- Garage: 455
Rooms
- Beds: 3
- Baths: 2
- 1/2 Bath: 0
- 3/4 Bath: 0
Ceiling Height
- Main: 9'0
- Second:
- Third:
- Loft/Bonus:
- Basement:
- Garage:
Details
- Exterior Walls: 2x6
- Garage Type: doubleGarage
- Width: 42'0
- Depth: 58'0
Roof
- Max Ridge Height: 25'0
- Comments: (Main Floor to Peak)
- Primary Pitch: 0/12
- Secondary Pitch: 0/12
Add to Cart
Pricing
Full Rendering – westhomeplanners.com
MAIN Plan – westhomeplanners.com
REAR Elevation – westhomeplanners.com
[Back to Search Results]

 833–493–0942
833–493–0942

