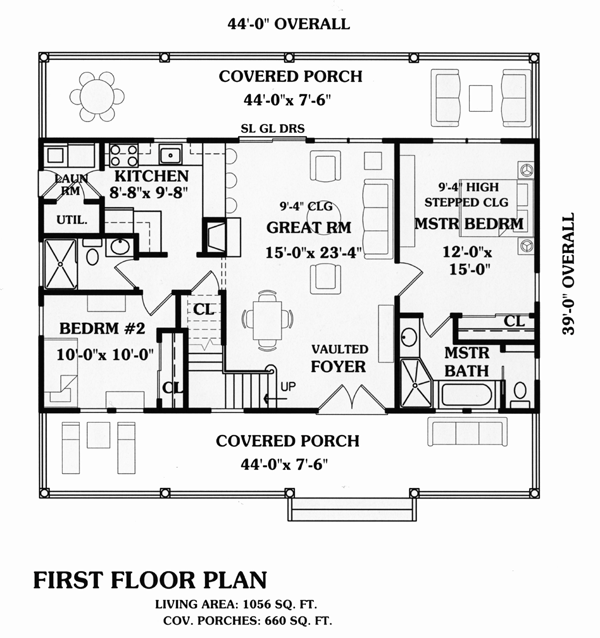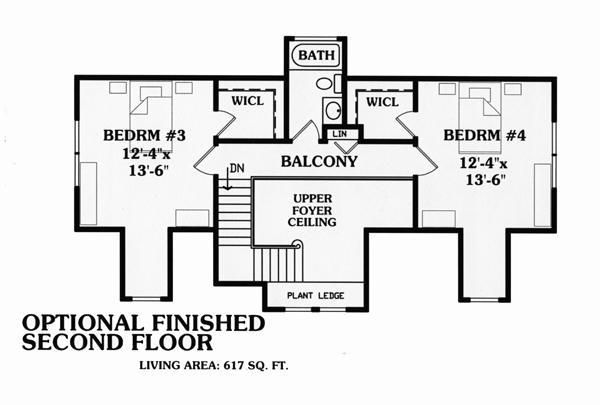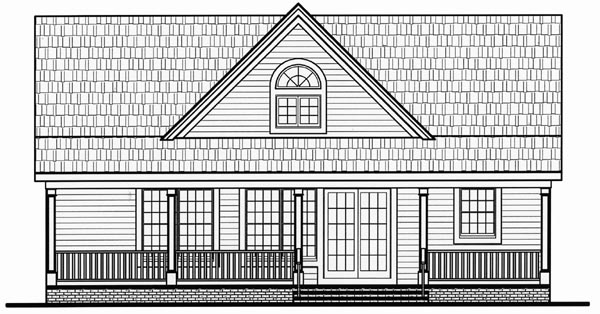Plan No.626501
Delightfully Charming
This delightfully charming, country style expandable cottage was designed to serve either as a vacation home or starter home. Whether set on a lakeside lot, mountain slope, or suburban lot, this is a design that maximizes liveability within its modest footprint. Two bedrooms, including a private master, are split on either side of the dramatic central living and entertaining space. Broad covered porches front and rear expand the liveability. Two additional bedrooms and a third full bath can be finished on the second floor to start, or whenever needed in the future. A garage is readily attached alongside the laundry room.
Specifications
Total 1056 sq ft
- Main: 1056
- Second: 0
- Third: 0
- Loft/Bonus: 617
- Basement: 0
- Garage: 0
Rooms
- Beds: 2
- Baths: 2
- 1/2 Bath: 0
- 3/4 Bath: 0
Ceiling Height
- Main: 9'0
- Second:
- Third:
- Loft/Bonus: 9'0
- Basement:
- Garage:
Details
- Exterior Walls: 2x4
- Garage Type:
- Width: 44'0
- Depth: 39'0
Roof
- Max Ridge Height: 27'0
- Comments: (Main Floor to Peak)
- Primary Pitch: 12/12
- Secondary Pitch: 0/12
Add to Cart
Pricing
Full Rendering – westhomeplanners.com
MAIN Plan – westhomeplanners.com
ATTIC Plan – westhomeplanners.com
Alt. Rendering – westhomeplanners.com
REAR Elevation – westhomeplanners.com
[Back to Search Results]

 833–493–0942
833–493–0942



