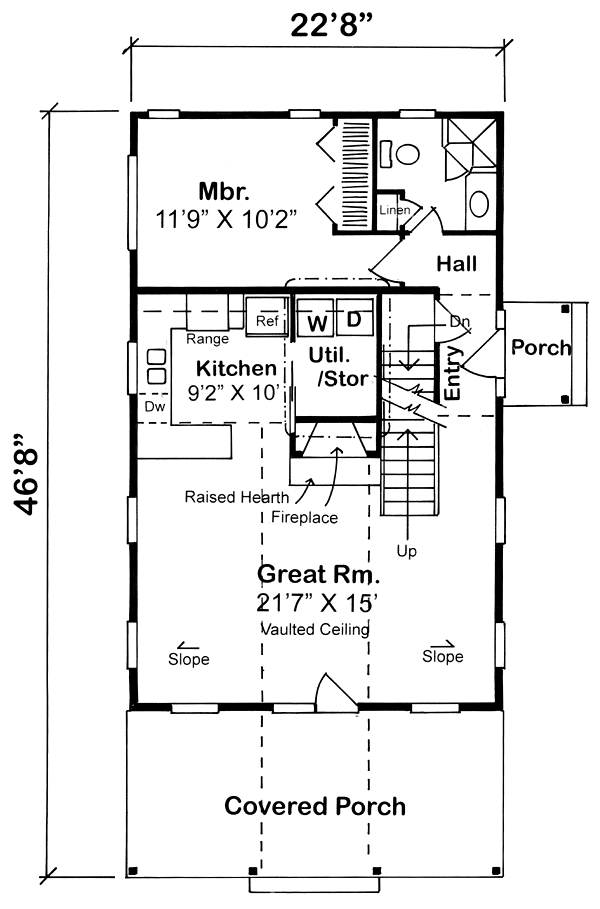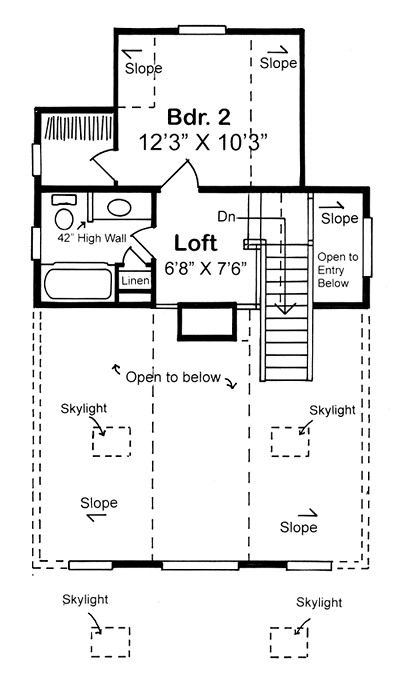Plan No.183211
Enjoy Surrounding Vistas
The side covered porch of this home encourages the occupants to enjoy the outdoors. The covered porch and great room both receive an abundance of natural light from overhead skylights. In the great room, a soaring vaulted ceiling enhances the home’s sense of airiness. A loft overlooks the great room, and opts as a terrific computer/study area. The front porch is 10'-0" deep.
Specifications
Total 1123 sq ft
- Main: 831
- Second: 292
- Third: 0
- Loft/Bonus: 0
- Basement: 0
- Garage: 0
Rooms
- Beds: 2
- Baths: 1
- 1/2 Bath: 0
- 3/4 Bath: 1
Ceiling Height
- Main: 8'0
- Second: 8'0
- Third:
- Loft/Bonus:
- Basement:
- Garage:
Details
- Exterior Walls: 2x6
- Garage Type:
- Width: 22'8
- Depth: 46'8
Roof
- Max Ridge Height: 22'0
- Comments: (Main Floor to Peak)
- Primary Pitch: 12/12
- Secondary Pitch: 0/12
Add to Cart
Pricing
Full Rendering – westhomeplanners.com
MAIN Plan – westhomeplanners.com
SECOND Plan – westhomeplanners.com
Alt. Floor Plan – westhomeplanners.com
[Back to Search Results]

 833–493–0942
833–493–0942


