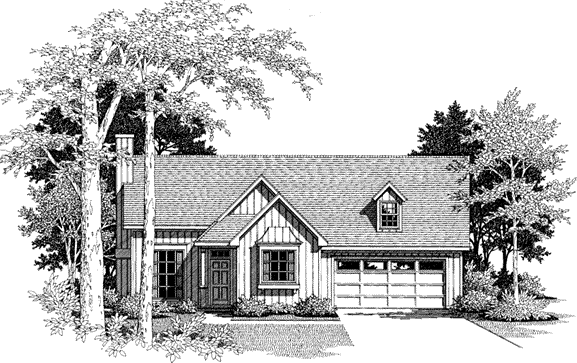Plan No.114031
Compact, with a Few Special Touches
This compact home has many features that are usually found in larger homes. The vaulted ceiling in the kitchen/dining room is a nice touch that adds to the spacious feel. The efficient, U-shaped kitchen has double sinks under a bumped out window that views the front yard. The family room has a wood burning fireplace, giving the room a coziness. All three bedrooms are located at the rear of the home. The master suite has a vaulted ceiling, walk-in closet and a private bath with a double vanity. The two additional bedrooms share the use of a full hall bath.
Specifications
Total 1304 sq ft
- Main: 1304
- Second: 0
- Third: 0
- Loft/Bonus: 0
- Basement: 0
- Garage: 0
Rooms
- Beds: 3
- Baths: 2
- 1/2 Bath: 0
- 3/4 Bath: 0
Ceiling Height
- Main: 8'0
- Second:
- Third:
- Loft/Bonus:
- Basement:
- Garage:
Details
- Exterior Walls: 2x4
- Garage Type: doubleGarage
- Width: 48'0
- Depth: 41'0
Roof
- Max Ridge Height: 22'0"
- Comments: ()
- Primary Pitch: 8/12
- Secondary Pitch: 0/12
Add to Cart
Pricing
Full Rendering – westhomeplanners.com
MAIN Plan – westhomeplanners.com
[Back to Search Results]

 833–493–0942
833–493–0942
