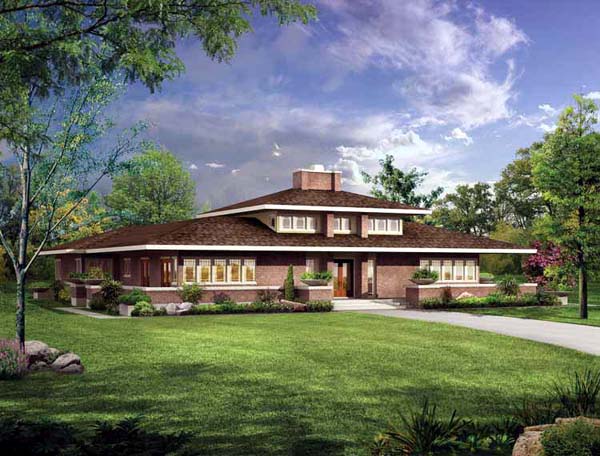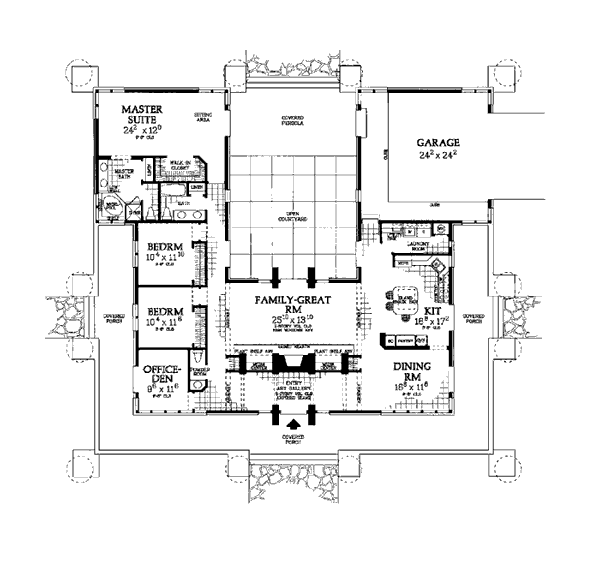Plan No.526262
Multitude of Windows
This adaptation of Frank Lloyd Wright's Prairie style is complemented by a brick exterior, a multitude of windows and a low-slung hip roof. The foyer introduces a gallery wall. To the right, an archway leads to a formal dining room lined with a wall of windows. Nearby, the spacious kitchen features an island snackbar. Centrally located, the two-story family/Great room provides an ideal setting for formal or informal gatherings. An open courtyard provides further options. The left wing contains the sleeping quarters and an office/den. The private master suite includes a sitting area, a walk-in closet and a lavish master bath with a corner whirlpool tub.
Specifications
Total 2626 sq ft
- Main: 2626
- Second: 0
- Third: 0
- Loft/Bonus: 0
- Basement: 0
- Garage: 0
Rooms
- Beds: 3
- Baths: 2
- 1/2 Bath: 1
- 3/4 Bath: 0
Ceiling Height
- Main: 8'0
- Second:
- Third:
- Loft/Bonus:
- Basement:
- Garage:
Details
- Exterior Walls: 2x6
- Garage Type: doubleGarage
- Width: 76'0
- Depth: 70'0
Roof
- Max Ridge Height: 24'0
- Comments: (Main Floor to Peak)
- Primary Pitch: 4/12
- Secondary Pitch: 0/12
Add to Cart
Pricing
Full Rendering – westhomeplanners.com
Clerestory Windows – westhomeplanners.com
MAIN Plan – westhomeplanners.com
REAR Elevation – westhomeplanners.com
[Back to Search Results]

 833–493–0942
833–493–0942


