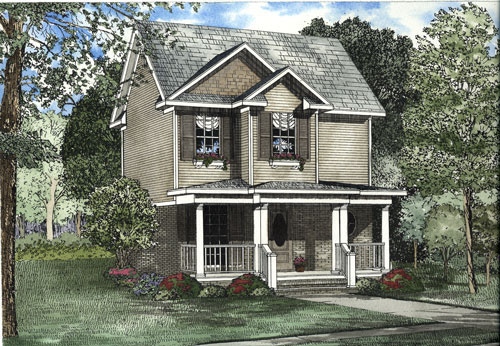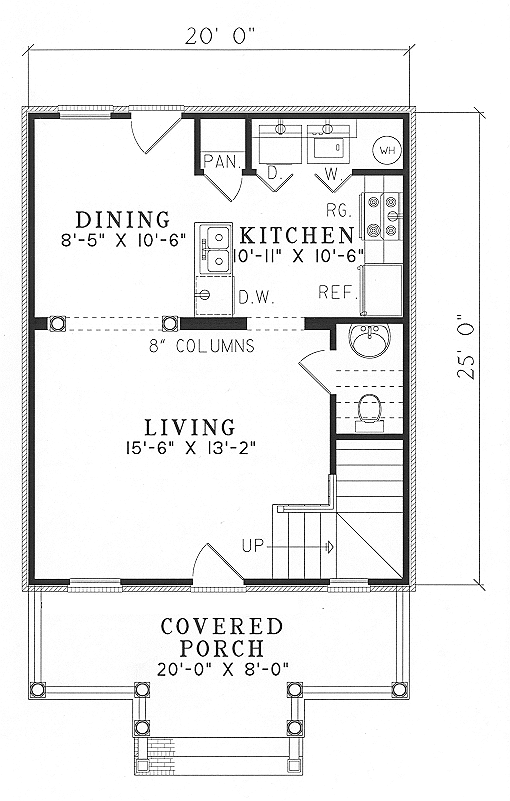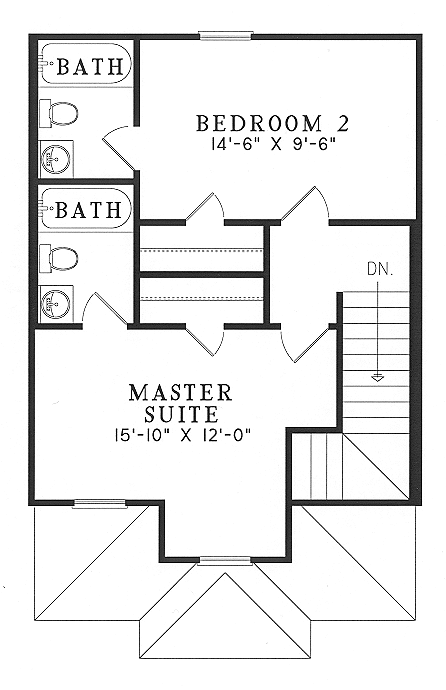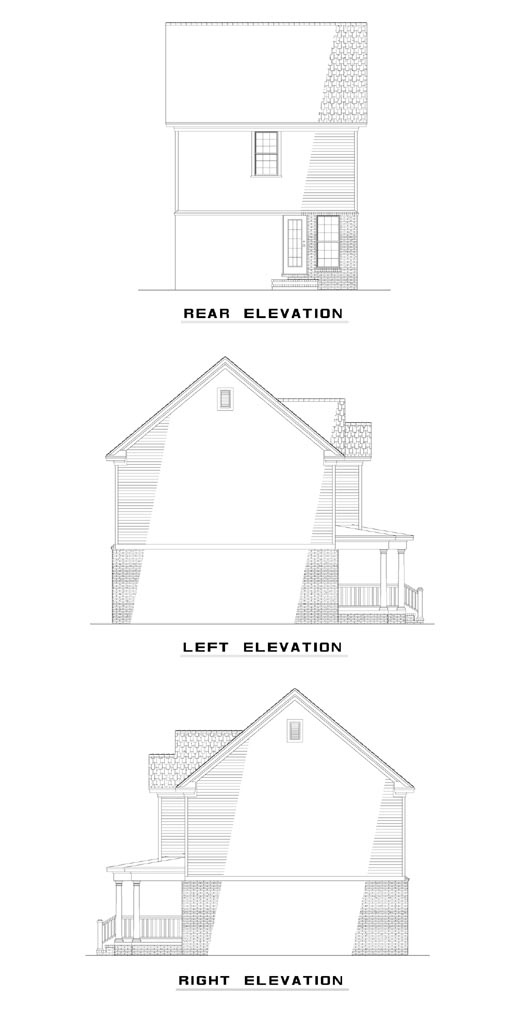Plan No.310890
Place for a Rocking Chair
Quiet afternoons will find you rocking away on the covered front porch of this home. Imagine hosting family gatherings and entertaining in the spacious living room of this Traditional design. Serving your guests will be a breeze with the convenient kitchen open to the formal dining room, which is accented with elegant eight inch round columns. After the guests leave you may retreat to the bedrooms upstairs, each with their own full bath and ample closet space. This design offers all the amenities you’ve come to expect in a home.
Specifications
Total 980 sq ft
- Main: 500
- Second: 480
- Third: 0
- Loft/Bonus: 0
- Basement: 0
- Garage: 0
Rooms
- Beds: 2
- Baths: 2
- 1/2 Bath: 1
- 3/4 Bath: 0
Ceiling Height
- Main: 8'0
- Second: 8'0
- Third:
- Loft/Bonus:
- Basement:
- Garage:
Details
- Exterior Walls: 2x4
- Garage Type:
- Width: 20'0
- Depth: 33'0
Roof
- Max Ridge Height: 28'4
- Comments: (Main Floor to Peak)
- Primary Pitch: 10/12
- Secondary Pitch: 0/12
Add to Cart
Pricing
Full Rendering – westhomeplanners.com
MAIN Plan – westhomeplanners.com
SECOND Plan – westhomeplanners.com
Elevations – westhomeplanners.com
[Back to Search Results]

 833–493–0942
833–493–0942


