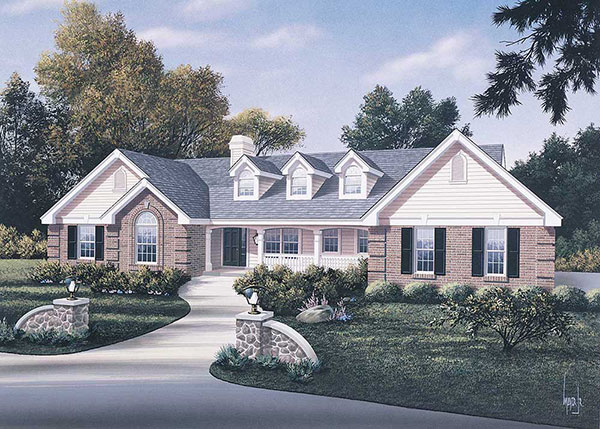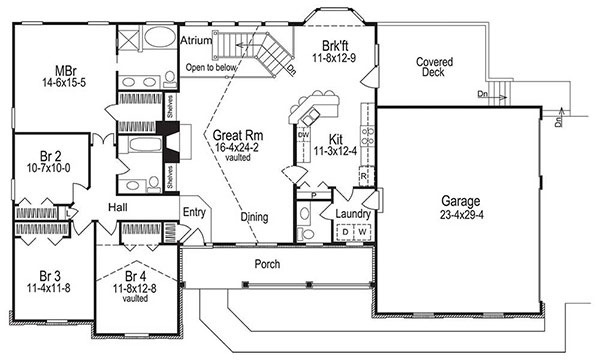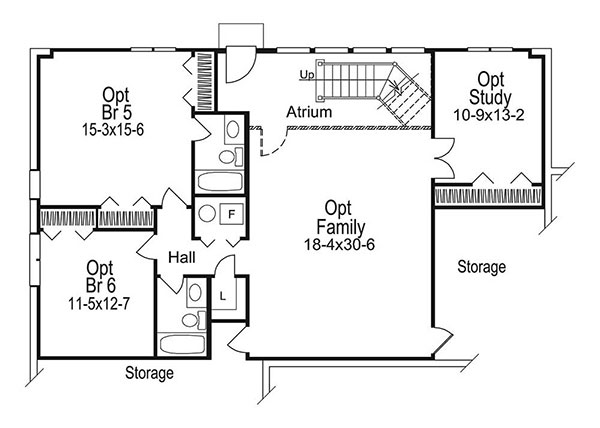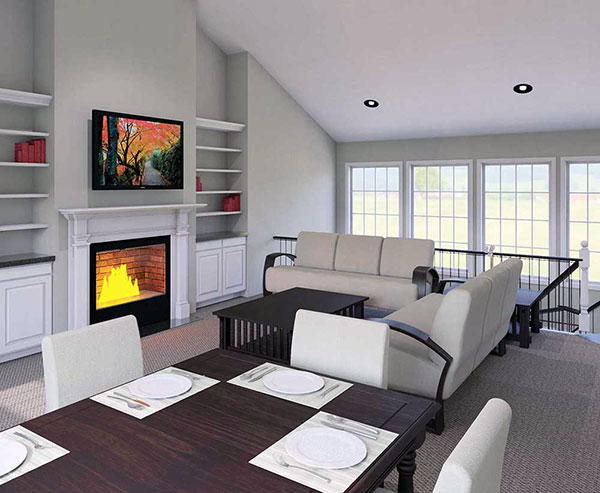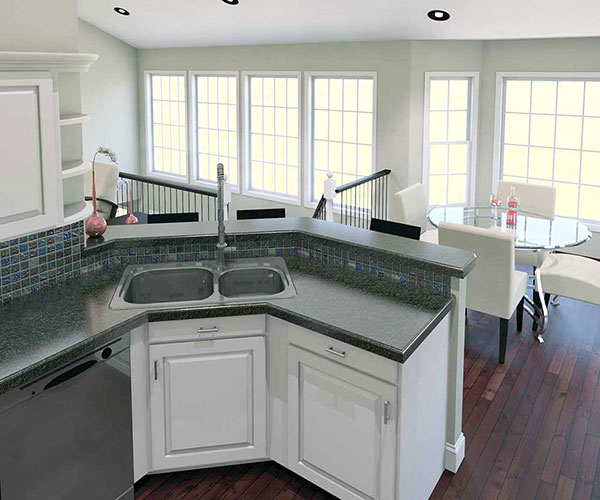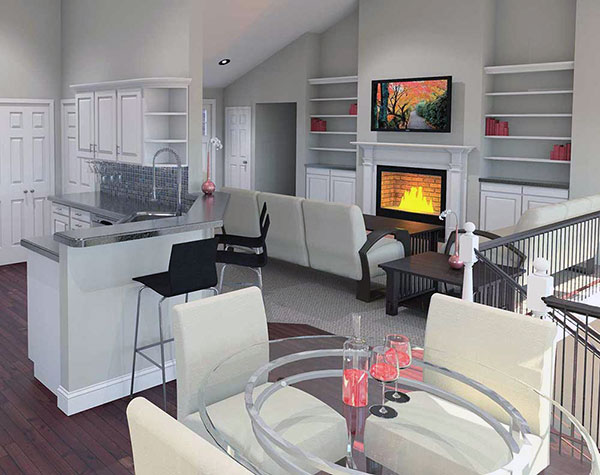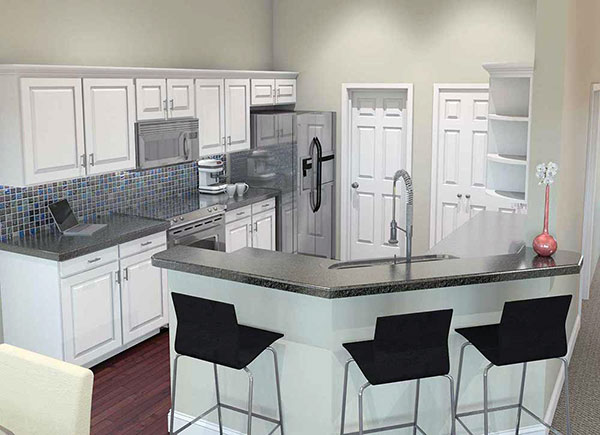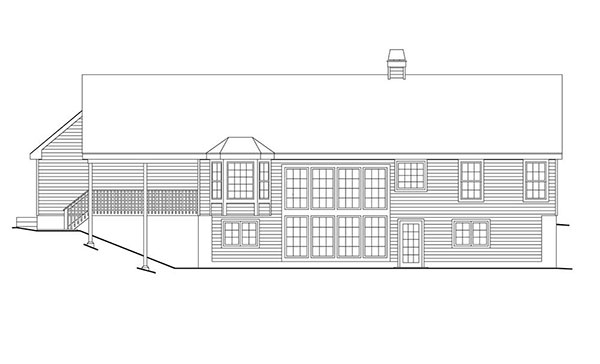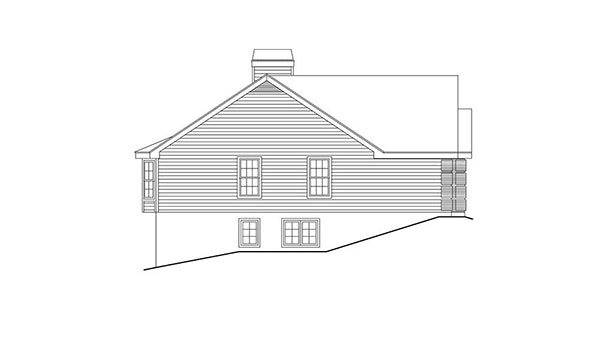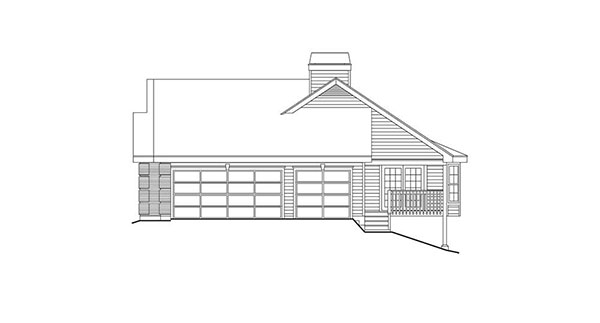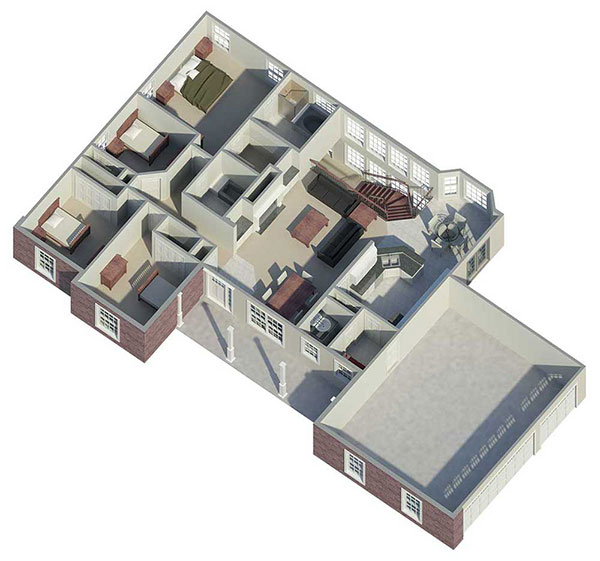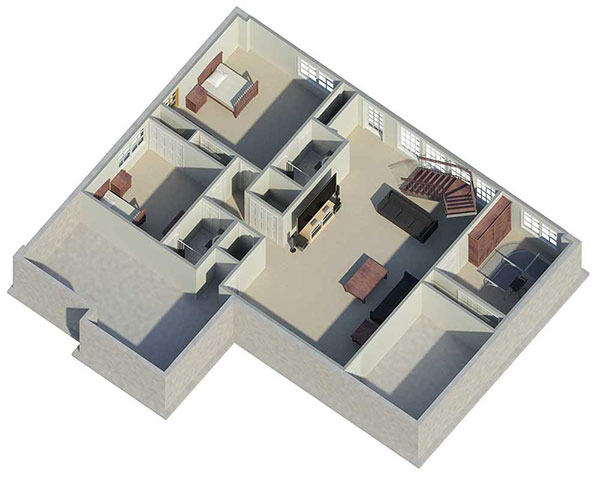Plan No.638791
Classic Atrium Ranch with Room to Spare
Classic traditional exterior is always in style. The spacious great room boasts a vaulted ceiling, dining area, atrium with elegant staircase and feature windows. The atrium opens to additional square feet of optional living area below which consists of a family room, two bedrooms, two baths and a study. The kitchen has bar seating for four and is just steps away from a bayed breakfast nook with access to a covered deck. All the bedrooms are near each other for convenience to one another.
Specifications
Total 1978 sq ft
- Main: 1978
- Second: 0
- Third: 0
- Loft/Bonus: 0
- Basement: 1295
- Garage: 0
Rooms
- Beds: 4
- Baths: 2
- 1/2 Bath: 1
- 3/4 Bath: 0
Ceiling Height
- Main: 8'0
- Second:
- Third:
- Loft/Bonus:
- Basement:
- Garage:
Details
- Exterior Walls: 2x4
- Garage Type: tripleGarage
- Width: 76'8
- Depth: 47'4
Roof
- Max Ridge Height: 20'4
- Comments: (Main Floor to Peak)
- Primary Pitch: 0/12
- Secondary Pitch: 0/12
Add to Cart
Pricing
Full Rendering – westhomeplanners.com
MAIN Plan – westhomeplanners.com
BASEMENT Plan – westhomeplanners.com
Dining to Great Room – westhomeplanners.com
Kitchen – westhomeplanners.com
Breakfast to Great Rm – westhomeplanners.com
Kitchen Snack Bar – westhomeplanners.com
REAR Elevation – westhomeplanners.com
LEFT Elevation – westhomeplanners.com
RIGHT Elevation – westhomeplanners.com
3D Main Floor – westhomeplanners.com
3D Basement Floor – westhomeplanners.com
[Back to Search Results]

 833–493–0942
833–493–0942