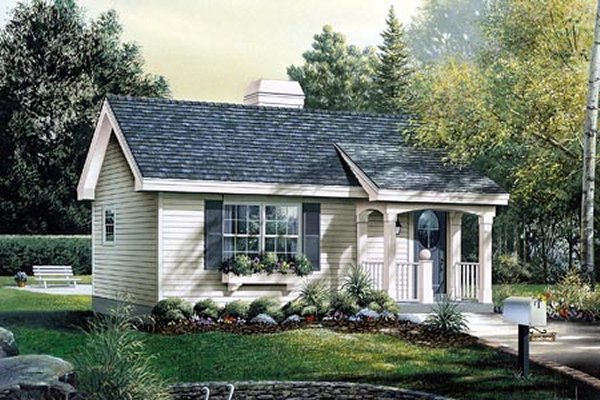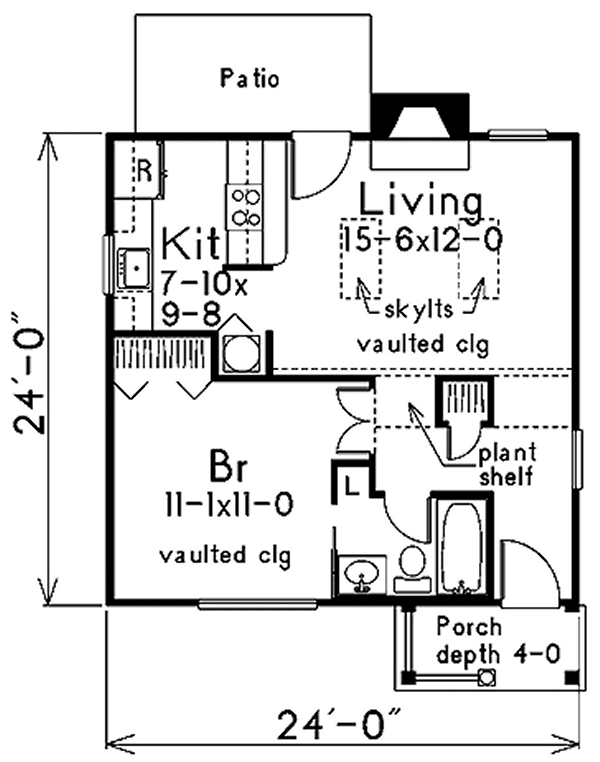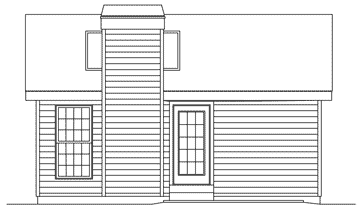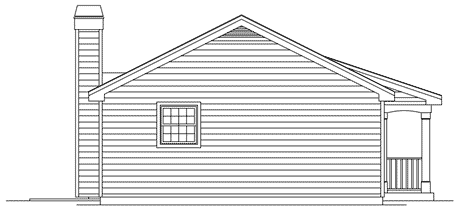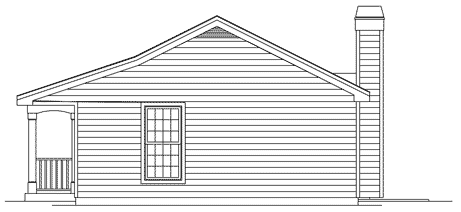Plan No.630576
A Cottage With Class
This Cottage Home has 1 bedroom and 1 full bath. This perfect country retreat features vaulted welcoming entry and an impressive living room with skylights and plant shelf above. The well designed kitchen offers generous storage and a pass-through breakfast bar as well as a handy eating bar for casual meals. A stately double-door entry leads to the comfortable vaulted bedroom with bath access and a useful closet for organization.
Specifications
Total 576 sq ft
- Main: 576
- Second: 0
- Third: 0
- Loft/Bonus: 0
- Basement: 0
- Garage: 0
Rooms
- Beds: 1
- Baths: 1
- 1/2 Bath: 0
- 3/4 Bath: 0
Ceiling Height
- Main: 8'0
- Second:
- Third:
- Loft/Bonus:
- Basement:
- Garage:
Details
- Exterior Walls: 2x4
- Garage Type:
- Width: 24'0
- Depth: 24'0
Roof
- Max Ridge Height: 16'0
- Comments: (Main Floor to Peak)
- Primary Pitch: 6/12
- Secondary Pitch: 0/12
Add to Cart
Pricing
Full Rendering – westhomeplanners.com
MAIN Plan – westhomeplanners.com
REAR Elevation – westhomeplanners.com
LEFT Elevation – westhomeplanners.com
RIGHT Elevation – westhomeplanners.com
[Back to Search Results]

 833–493–0942
833–493–0942