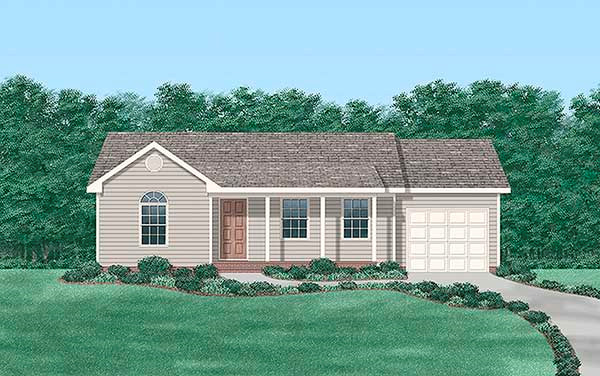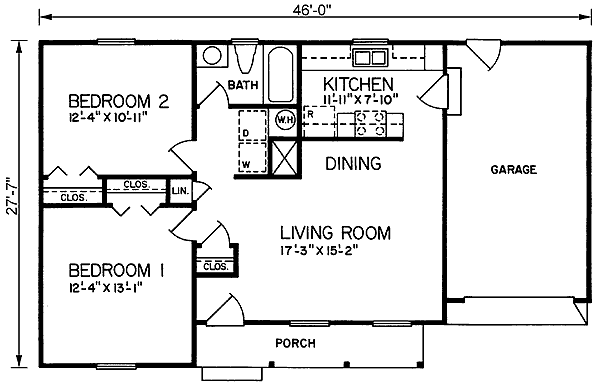Plan No.650368
Inviting Character
A large shed-roofed front porch creates an inviting character, while a front-facing gable and circle-top window add classic touches to the appealing exterior of this 863-square-foot ranch design. A spacious, open-plan living room/dining area greets people entering through the sheltered front entry.
Specifications
Total 863 sq ft
- Main: 863
- Second: 0
- Third: 0
- Loft/Bonus: 0
- Basement: 0
- Garage: 0
Rooms
- Beds: 2
- Baths: 1
- 1/2 Bath: 0
- 3/4 Bath: 0
Ceiling Height
- Main: 8'0
- Second:
- Third:
- Loft/Bonus:
- Basement:
- Garage:
Details
- Exterior Walls: 2x4
- Garage Type: singleGarage
- Width: 46'0
- Depth: 28'0
Roof
- Max Ridge Height:
- Comments: ()
- Primary Pitch: 0/12
- Secondary Pitch: 0/12
Add to Cart
Pricing
Full Rendering – westhomeplanners.com
MAIN Plan – westhomeplanners.com
Elevations – westhomeplanners.com
[Back to Search Results]

 833–493–0942
833–493–0942

