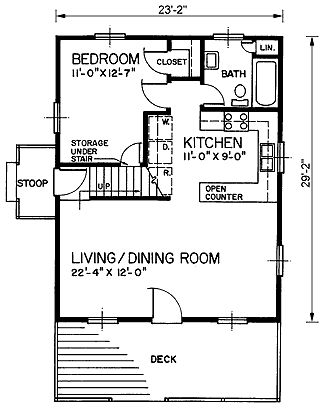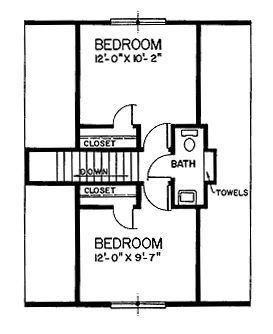Plan No.655301
Proven Classic
A proven classic that has stood the test of time and changing tastes. A "country chalet" at heart, this plan is also right at home in the suburbs. Some of its special features: a large deck in front creates inviting outdoor space, spacious open Living/Dining room combination is easily served by way of the open counter in the Kitchen, the Master Bedroom lies just steps away from the first-floor full Bath, there is a storage area under the main staircase, two more Bedrooms and a 1/4 Bath are located upstairs. The second floor has 8'-0" ceilings with 5'-6" knee walls.
Specifications
Total 1035 sq ft
- Main: 676
- Second: 359
- Third: 0
- Loft/Bonus: 0
- Basement: 0
- Garage: 0
Rooms
- Beds: 3
- Baths: 1
- 1/2 Bath: 1
- 3/4 Bath: 0
Ceiling Height
- Main: 8'0
- Second: 8'0
- Third:
- Loft/Bonus:
- Basement:
- Garage:
Details
- Exterior Walls: 2x4
- Garage Type:
- Width: 24'0
- Depth: 30'0
Roof
- Max Ridge Height:
- Comments: ()
- Primary Pitch: 0/12
- Secondary Pitch: 0/12
Add to Cart
Pricing
Full Rendering – westhomeplanners.com
MAIN Plan – westhomeplanners.com
SECOND Plan – westhomeplanners.com
[Back to Search Results]

 833–493–0942
833–493–0942

