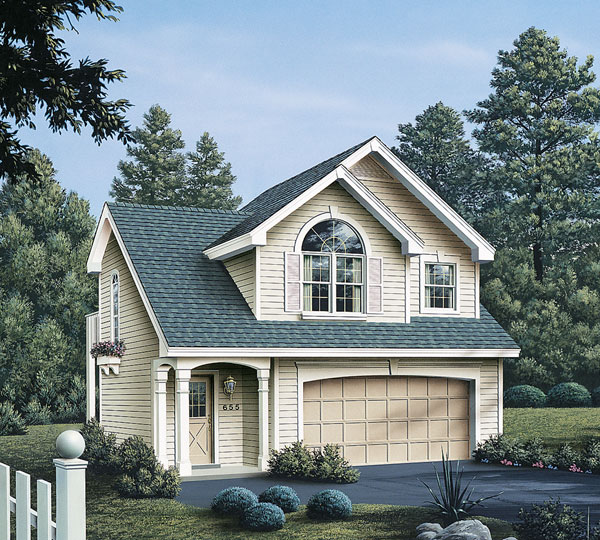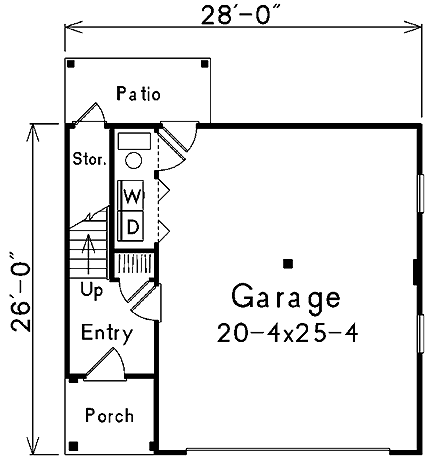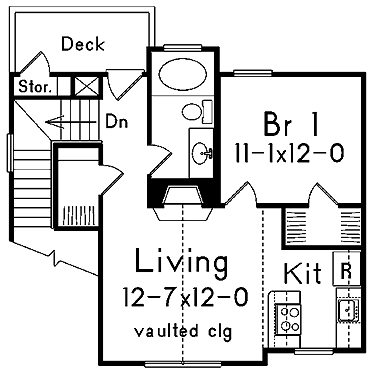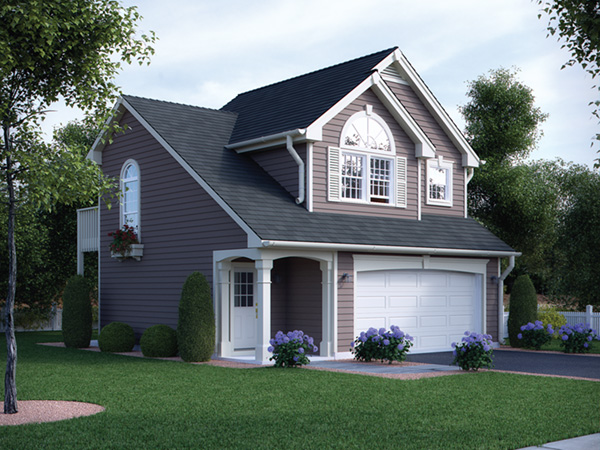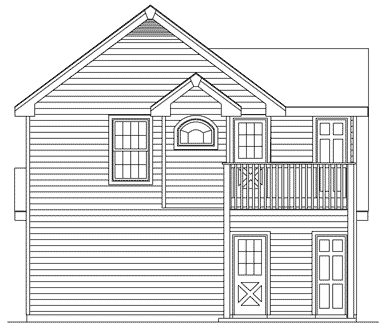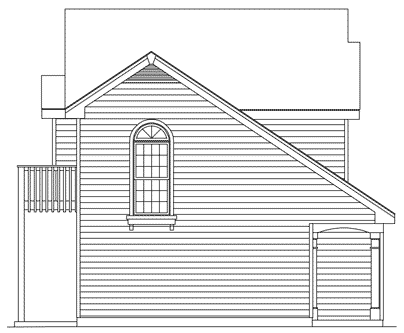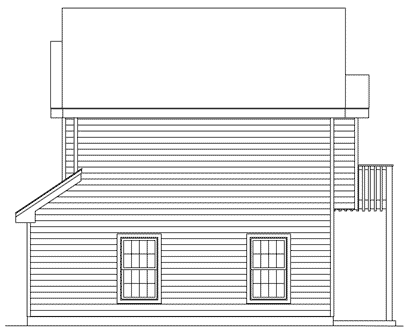Plan No.630826
Apartment Garage With Deck & Patio
Add instant charm to your property with this apartment garage. The exterior includes double gables, circle-top windows, a covered porch and patio and a second floor deck. Highlights in the interior include a vaulted living room with fireplace, walk-in closets, and a bath with garden tub. A Materials List is included with this plan at no extra charge.
Specifications
Total 1314 sq ft
- Main: 686
- Second: 628
- Third: 0
- Loft/Bonus: 0
- Basement: 0
- Garage: 0
Rooms
- Beds: 1
- Baths: 1
- 1/2 Bath: 0
- 3/4 Bath: 0
Ceiling Height
- Main: 9'0
- Second: 8'0
- Third:
- Loft/Bonus:
- Basement:
- Garage:
Details
- Exterior Walls: 2x4
- Garage Type:
- Width: 28'0
- Depth: 26'0
Roof
- Max Ridge Height: 27'0
- Comments: (Main Floor to Peak)
- Primary Pitch: 9/12
- Secondary Pitch: 0/12
Add to Cart
Pricing
Full Rendering – westhomeplanners.com
MAIN Plan – westhomeplanners.com
SECOND Plan – westhomeplanners.com
– westhomeplanners.com
REAR Elevation – westhomeplanners.com
LEFT Elevation – westhomeplanners.com
RIGHT Elevation – westhomeplanners.com
[Back to Search Results]

 833–493–0942
833–493–0942