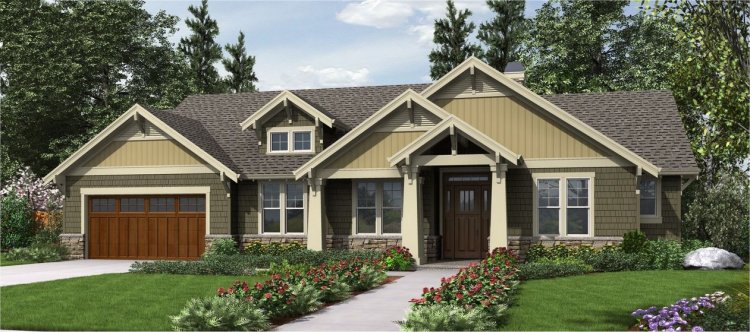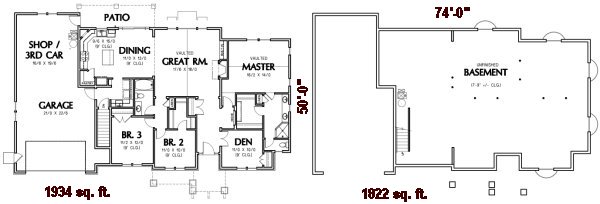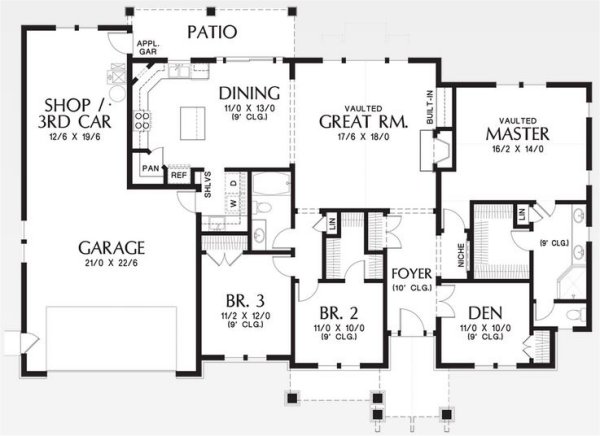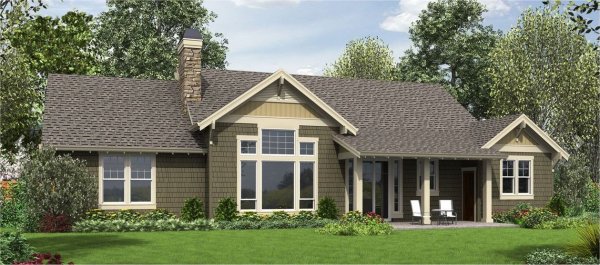Plan No.328681
Craftsman Showpiece
This attractive craftsman design is sure to be the showpiece of your neighborhood! The tapered columns and stone accents are tasteful and eye-catching. The great room is scissor trussed, staring at 12' on the perimeter and sloping up at 4/12 pitch to the false ridge which is 14 feet 9 in. The MBR is also scissor trussed, sloping at 4/12 pitch from 9' at the perimeter to a false ridge which is approximately 11 feet 2 in. Inside, the sensible floor plan begins with the bright and welcoming foyer, which includes a handy coat closet. Straight ahead, the great room will be the center of family activities; a fireplace adds warmth, while a vaulted ceiling adds drama. How about planning a game of charades or a fun movie night? The family chef will appreciate the island kitchen, with its useful pantry. The versatile dining area is perfect for everyday meals or elegant dinners. Step out to the covered patio to enjoy dessert in the fresh air while looking at the night sky. In a quiet corner of the home, the vaulted master bedroom is a peaceful haven after a long day. The posh bath incorporates a sizable walk-in closet. Two secondary bedrooms face the front yard and share a full bath. Double doors off the foyer introduce a cozy den or home office, nicely situated to see arriving clients. A fold-out couch in the den would allow you to accommodate overnight visitors. Note the well-designed garage, which gives you the option of having a good-sized workshop or a third car in the back area. The garage door blends nicely with the traditional look of the home.
Specifications
Total 1868 sq ft
- Main: 1868
- Second: 0
- Third: 0
- Loft/Bonus: 0
- Basement: 0
- Garage: 758
Rooms
- Beds: 3
- Baths: 2
- 1/2 Bath: 0
- 3/4 Bath: 0
Ceiling Height
- Main: 9'0
- Second:
- Third:
- Loft/Bonus:
- Basement:
- Garage:
Details
- Exterior Walls: 2x6
- Garage Type: tripleGarage
- Width: 70'0
- Depth: 50'0
Roof
- Max Ridge Height: 22'3
- Comments: (Main Floor to Peak)
- Primary Pitch: 8/12
- Secondary Pitch: 0/12

 833–493–0942
833–493–0942


