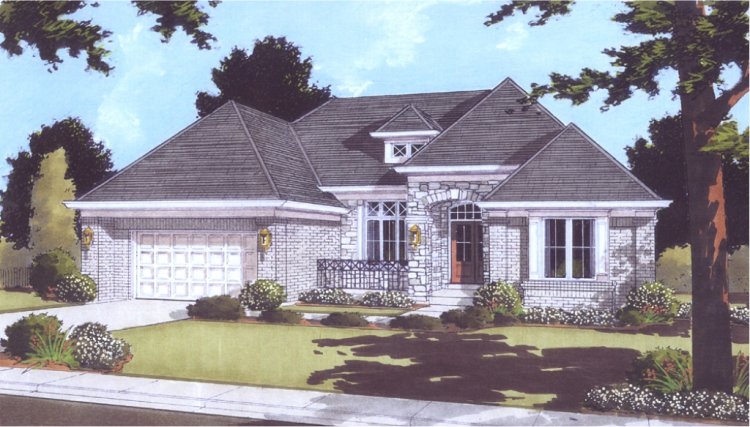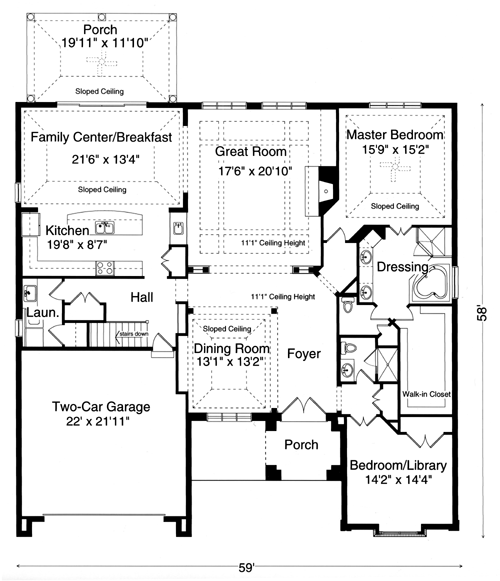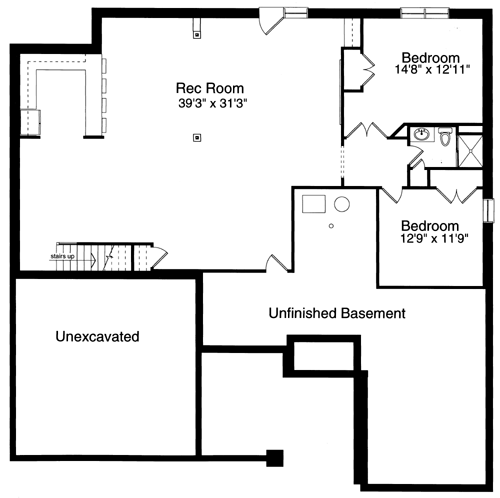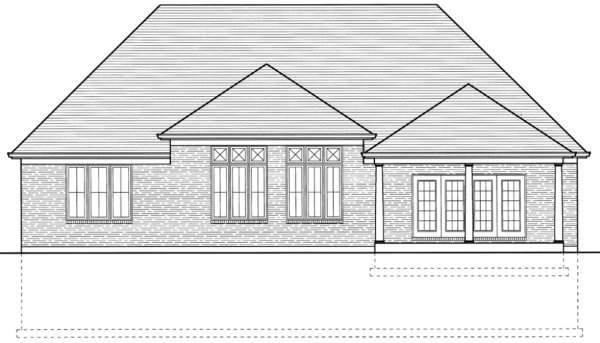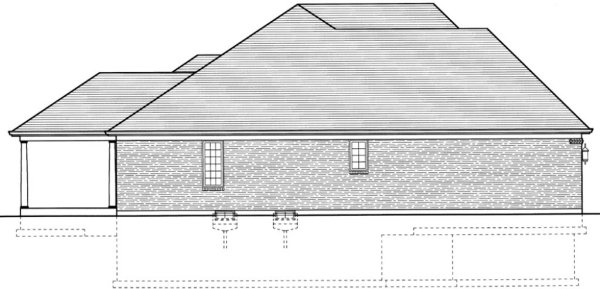Plan No.533642
One Level Living
This beautiful home offers one level living and large rooms for both formal and informal entertaining. The foyer, great room, and dining room are defined with columns and topped by an 11' ceiling height. The family center consisting of breakfast room, kitchen, and casual sitting area offers a wonderful place for everyday activities. Triple sliding doors access the rear porch for delightful summer relaxation and double windows at the great room help bring the outdoors in. The master bedroom suite with sloped ceiling offers a spacious dressing room with whirlpool tub and large walk-in closet. Additional living space can be created by accessing the unfinished basement.
Specifications
Total 2463 sq ft
- Main: 2463
- Second: 0
- Third: 0
- Loft/Bonus: 0
- Basement: 0
- Garage: 0
Rooms
- Beds: 2
- Baths: 2
- 1/2 Bath: 0
- 3/4 Bath: 0
Ceiling Height
- Main: 9'0
- Second:
- Third:
- Loft/Bonus:
- Basement:
- Garage:
Details
- Exterior Walls: 2x4
- Garage Type: doubleGarage
- Width: 59'0
- Depth: 58'0
Roof
- Max Ridge Height: 26'0
- Comments: ()
- Primary Pitch: 8/12
- Secondary Pitch: 0/12
Add to Cart
Pricing
Full Rendering – westhomeplanners.com
MAIN Plan – westhomeplanners.com
BASEMENT Plan – westhomeplanners.com
REAR Elevation – westhomeplanners.com
LEFT Elevation – westhomeplanners.com
RIGHT Elevation – westhomeplanners.com
[Back to Search Results]

 833–493–0942
833–493–0942