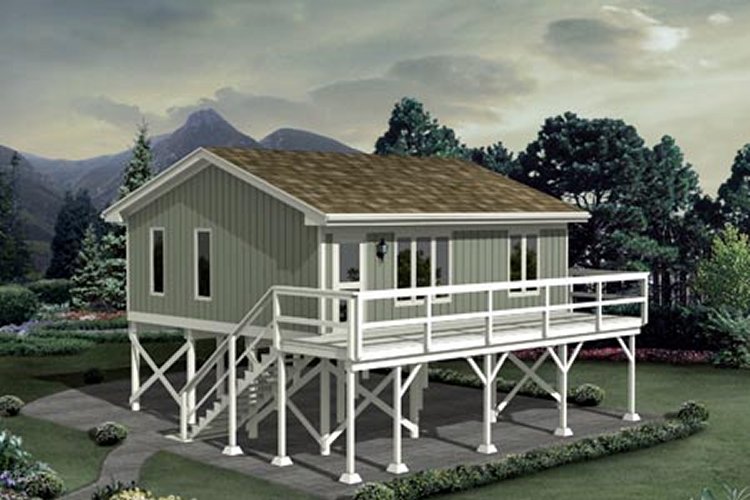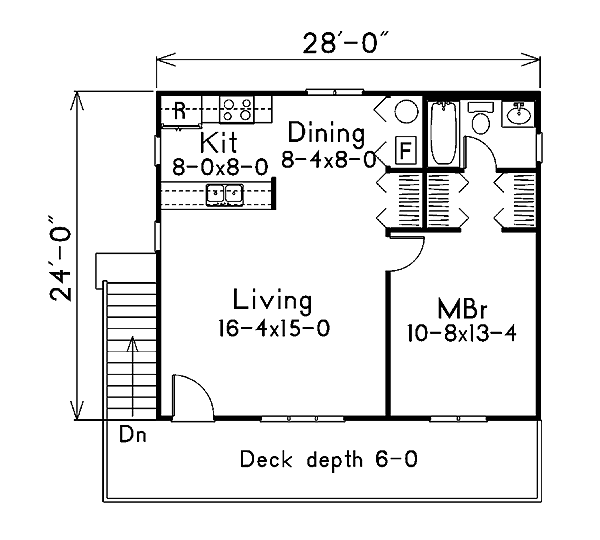Plan No.632760
Triple Carport With Apartment
This triple carport with apartment plan includes step-by-step instructions and a complete list of materials. Enjoy simple relaxation on the second floor deck that stretches the full width of this structure. Large covered space below is the perfect solution for all your vehicle and storage needs.
Specifications
Total 672 sq ft
- Main: 672
- Second: 0
- Third: 0
- Loft/Bonus: 0
- Basement: 0
- Garage: 0
Rooms
- Beds: 1
- Baths: 1
- 1/2 Bath: 0
- 3/4 Bath: 0
Ceiling Height
- Main:
- Second:
- Third:
- Loft/Bonus:
- Basement:
- Garage:
Details
- Exterior Walls: 2x4
- Garage Type:
- Width: 28'0
- Depth: 24'0
Roof
- Max Ridge Height: 22'0
- Comments: (Main Floor to Peak)
- Primary Pitch: 4/12
- Secondary Pitch: 0/12
Add to Cart
Pricing
Full Rendering – westhomeplanners.com
MAIN Plan – westhomeplanners.com
[Back to Search Results]

 833–493–0942
833–493–0942
