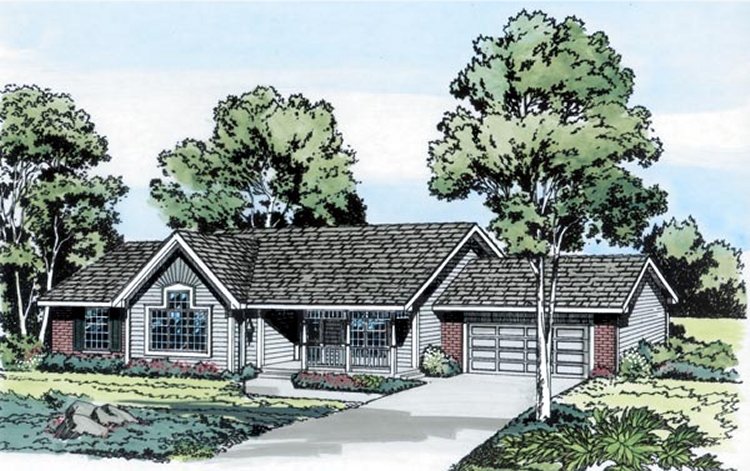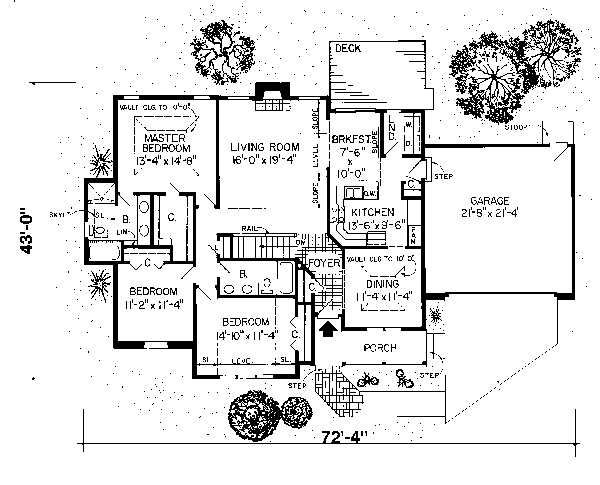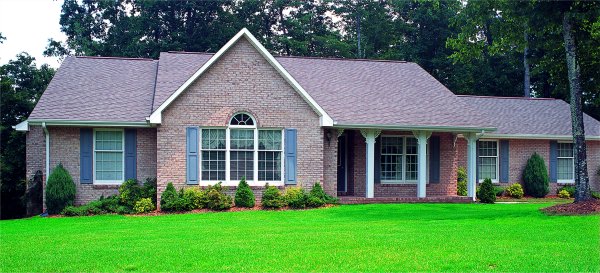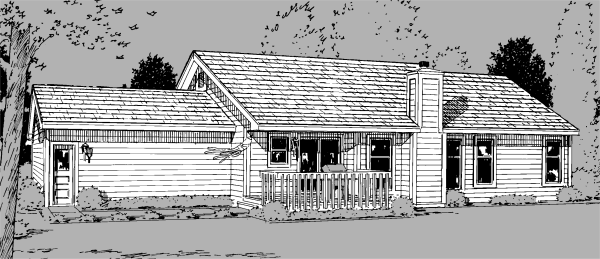Plan No.180102
Wide-Open and Convenient
Stacked windows fill the wall in the front bedroom of this one-level home, creating an attractive facade and a sunny atmosphere inside. Around the corner, two more bedrooms and two full baths complete the bedroom wing, set apart for bedtime quiet. Notice the elegant vaulted-ceiling in the master bedroom, the master tub and shower illuminated by a skylight, and the double vanities in both baths. Active areas enjoy a spacious feeling. Look at the high, sloping ceilings in the fireplaced living room, the sliders that unite the breakfast room and kitchen with an adjoining deck, and the vaulted-ceilings in the formal dining room off the foyer.
Specifications
Total 1737 sq ft
- Main: 1737
- Second: 0
- Third: 0
- Loft/Bonus: 0
- Basement: 1727
- Garage: 484
Rooms
- Beds: 3
- Baths: 2
- 1/2 Bath: 0
- 3/4 Bath: 0
Ceiling Height
- Main: 8'0
- Second:
- Third:
- Loft/Bonus:
- Basement:
- Garage: 9'4
Details
- Exterior Walls: 2x6
- Garage Type: doubleGarage
- Width: 72'4
- Depth: 43'0
Roof
- Max Ridge Height: 21'0
- Comments: (Main Floor to Peak)
- Primary Pitch: 6/12
- Secondary Pitch: 0/12
Add to Cart
Pricing
Full Rendering – westhomeplanners.com
MAIN Plan – westhomeplanners.com
Front Photo – westhomeplanners.com
REAR Elevation – westhomeplanners.com
[Back to Search Results]

 833–493–0942
833–493–0942


