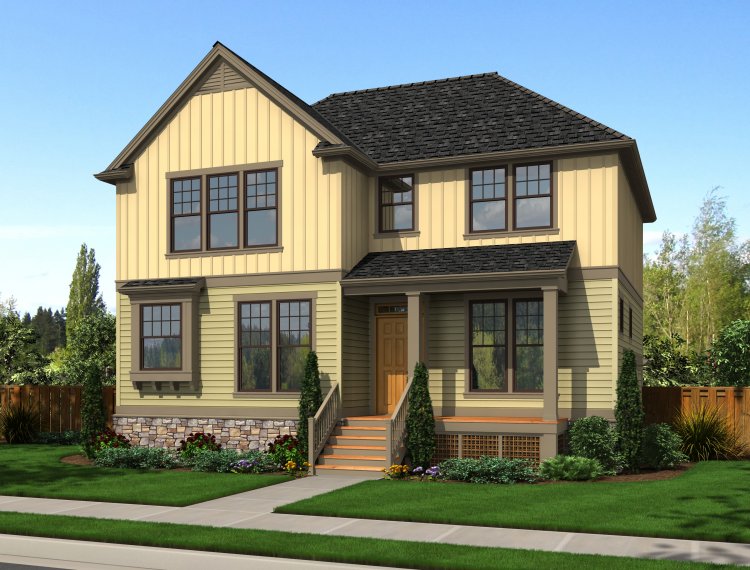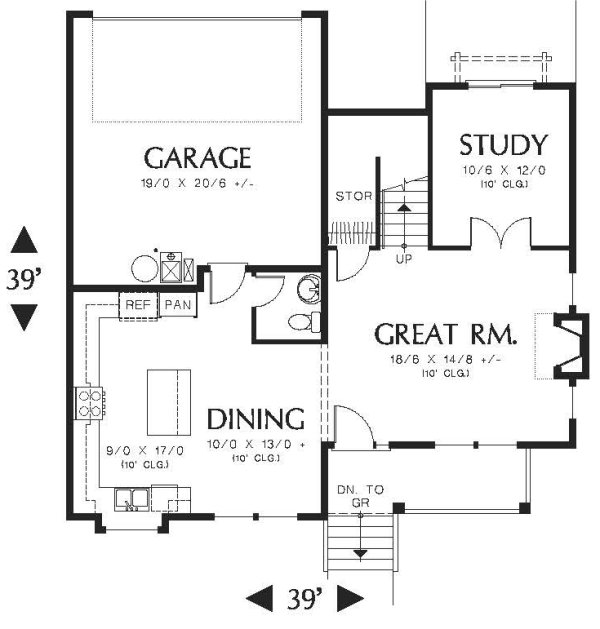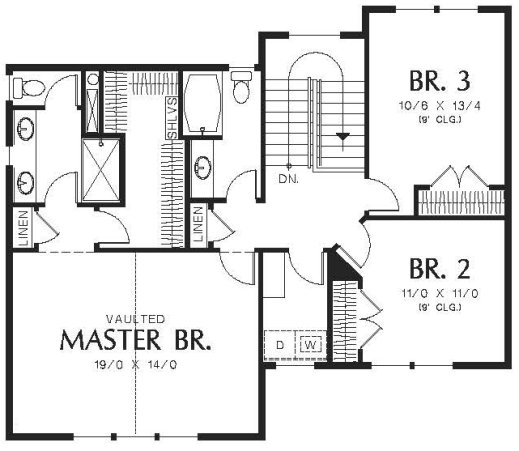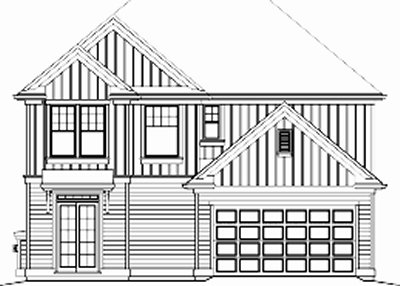Plan No.320291
Island Kitchen
A lovely front porch greets you as you walk up the front steps and enter this house. You then walk directly into the expansive great room, which can serve as a wonderful living room or family room. There is a study room that connects to the great room which also has its own back porch space for hosting outdoor gatherings, or just a place to enjoy your backyard. To the left of the entrance, the great room opens up into the kitchen and dining space. Continuing on upstairs, you will find two bedrooms, each with their own closets, on the left. To the right of the staircase is the communal bathroom. The laundry room, with both a washer and dryer, is also located on this level. Last, but certainly not least, is the vaulted master bedroom. This room has its very own walk-in closet and private bathroom with a his-and-hers sink counter. ADDITIONAL NOTES: Unlimited Build License issued on CAD File orders. Total Living Area may increase with Basement Foundation option. Regarding PDF or CAD File Orders: Designer requires that a End User License Agreement be signed before fulfilling PDF and CAD File order.
Specifications
Total 1920 sq ft
- Main: 903
- Second: 1017
- Third: 0
- Loft/Bonus: 0
- Basement: 0
- Garage: 399
Rooms
- Beds: 3
- Baths: 2
- 1/2 Bath: 1
- 3/4 Bath: 0
Ceiling Height
- Main:
- Second:
- Third:
- Loft/Bonus:
- Basement:
- Garage:
Details
- Exterior Walls: 2x6
- Garage Type: 2 Car Garage
- Width: 39'0
- Depth: 39'0
Roof
- Max Ridge Height: 30'8
- Comments: (Main Floor to Peak)
- Primary Pitch: 10/12
- Secondary Pitch: 0/12

 833–493–0942
833–493–0942


