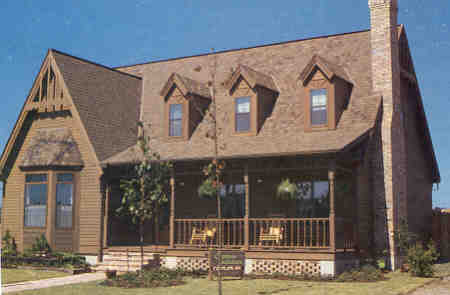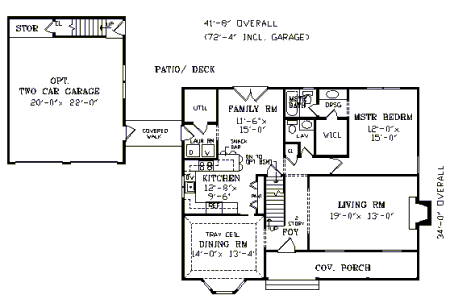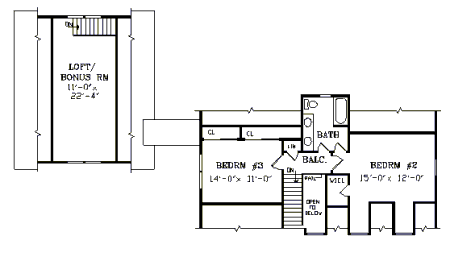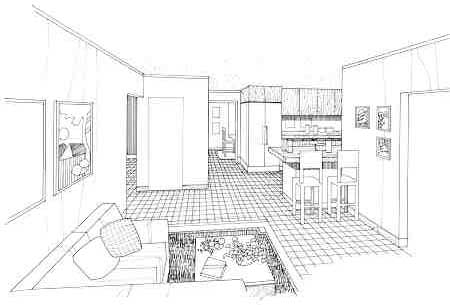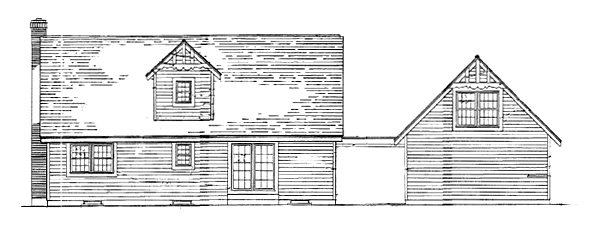Plan No.621191
Covered Front Porch
A covered front porch with Victorian trim, triple dormers, and a bay window combine for a pleasing, charming exterior look. The front half of the plan incorporates the formal living and dining rooms for entertaining guests. I designed the dining room with a high tray ceiling. The informal family living area faces the rear patio and includes a spacious kitchen with pantry, a built-in snack bar and a large family room. The main-floor master suite includes a dressing area next to the walk-in closet and a compartmented bath and toilet. There are two additional bedrooms with a full bath upstairs.The optional garage features a loft/bonus room overhead.
Specifications
Total 1911 sq ft
- Main: 1295
- Second: 616
- Third: 0
- Loft/Bonus: 303
- Basement: 0
- Garage: 537
Rooms
- Beds: 3
- Baths: 2
- 1/2 Bath: 1
- 3/4 Bath: 0
Ceiling Height
- Main: 8'0
- Second: 8'0
- Third:
- Loft/Bonus:
- Basement:
- Garage:
Details
- Exterior Walls: 2x4
- Garage Type: doubleGarage
- Width: 41'1
- Depth: 34'0
Roof
- Max Ridge Height:
- Comments: ()
- Primary Pitch: 11/12
- Secondary Pitch: 18/12
Add to Cart
Pricing
Full Rendering – westhomeplanners.com
MAIN Plan – westhomeplanners.com
SECOND Plan – westhomeplanners.com
Family Room – westhomeplanners.com
REAR Elevation – westhomeplanners.com
[Back to Search Results]

 833–493–0942
833–493–0942