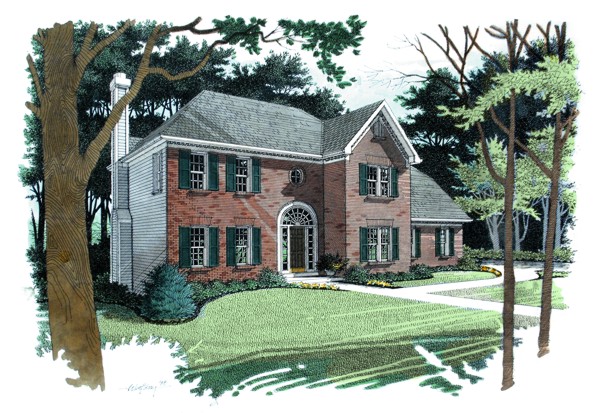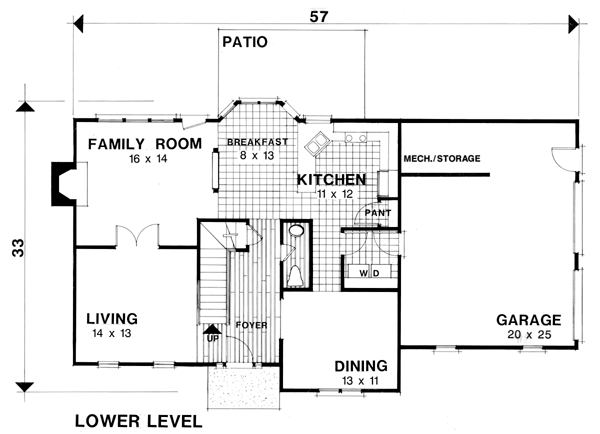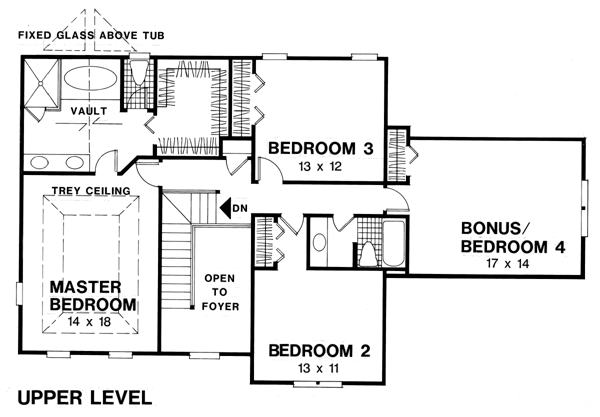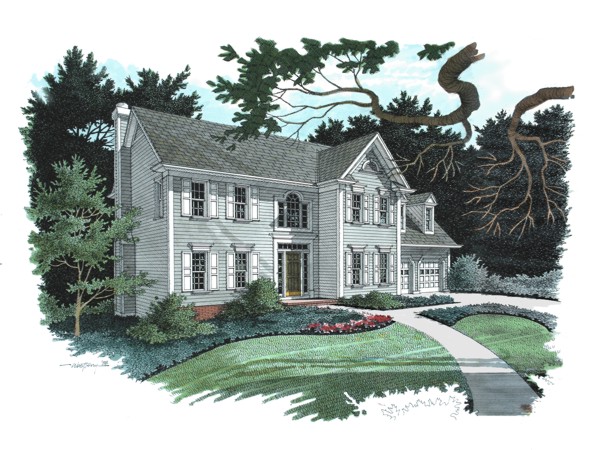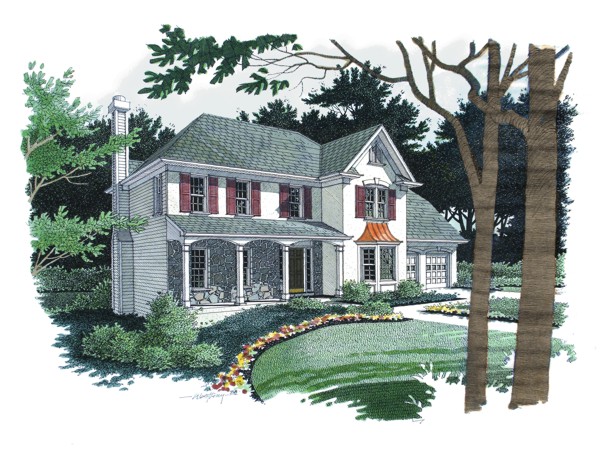Plan No.273002
Optional Exteriors Included
This design is available in siding, stucco or brick exterior. The 16'x14' family room, with fireplace, is separated from the living room by double French doors. Also featured on this level are a formal dining room, large open kitchen with pantry, a sunny breakfast room, a powder room with a pedestal sink and a spacious laundry room. The first floor has 9' ceilings.
Specifications
Total 2157 sq ft
- Main: 1106
- Second: 1051
- Third: 0
- Loft/Bonus: 267
- Basement: 0
- Garage: 0
Rooms
- Beds: 4
- Baths: 2
- 1/2 Bath: 1
- 3/4 Bath: 0
Ceiling Height
- Main: 9'0
- Second: 8'0
- Third:
- Loft/Bonus: 8'0
- Basement:
- Garage:
Details
- Exterior Walls: 2x4
- Garage Type: doubleGarage
- Width: 57'0
- Depth: 33'0
Roof
- Max Ridge Height: 30'6
- Comments: ()
- Primary Pitch: 12/12
- Secondary Pitch: 0/12
Add to Cart
Pricing
Full Rendering – westhomeplanners.com
MAIN Plan – westhomeplanners.com
SECOND Plan – westhomeplanners.com
Alt. Siding Finish – westhomeplanners.com
Alt. Stucco/Siding/Stone – westhomeplanners.com
[Back to Search Results]

 833–493–0942
833–493–0942