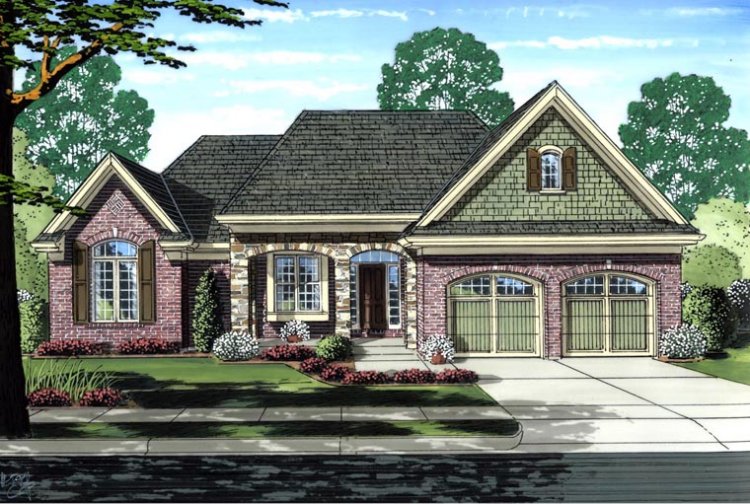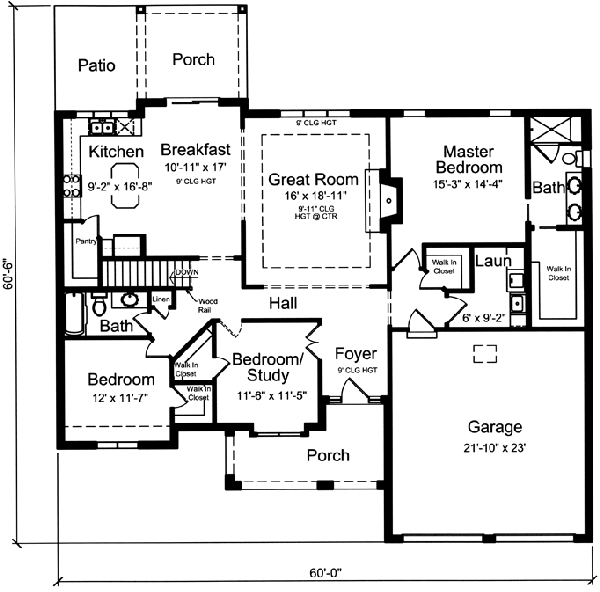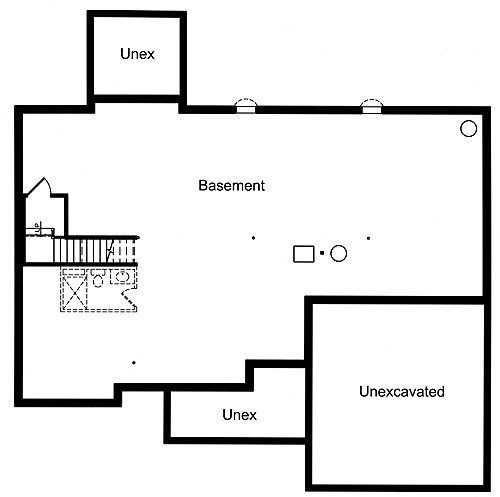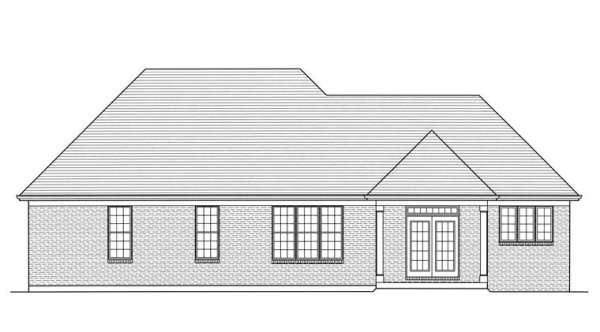Plan No.530426
Covered Front & Rear Porches
Covered front and rear porches, split bedrooms, a spacious Great Room with gas fireplace and raised ceiling, a Kitchen with island and walk-in pantry and a Master Bedroom with private bath and view to the rear yard combine to create a home that offers step saving convenience and functional spaces. Each bedroom enjoys a walk-in closet. An additional walk-in closet at the garage entry offers great storage. A full basement can be accessed for future living space as needed.
Specifications
Total 1902 sq ft
- Main: 1902
- Second: 0
- Third: 0
- Loft/Bonus: 0
- Basement: 1902
- Garage: 0
Rooms
- Beds: 3
- Baths: 2
- 1/2 Bath: 1
- 3/4 Bath: 0
Ceiling Height
- Main: 9'0
- Second:
- Third:
- Loft/Bonus:
- Basement: 8'0
- Garage:
Details
- Exterior Walls: 2x4
- Garage Type: doubleGarage
- Width: 60'0
- Depth: 60'6
Roof
- Max Ridge Height: 25'0
- Comments: (Main Fl to Peak)
- Primary Pitch: 7/12
- Secondary Pitch: 0/12
Add to Cart
Pricing
Full Rendering – westhomeplanners.com
MAIN Plan – westhomeplanners.com
BASEMENT Plan – westhomeplanners.com
REAR Elevation – westhomeplanners.com
[Back to Search Results]

 833–493–0942
833–493–0942


