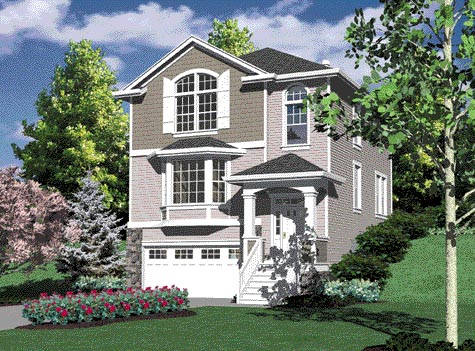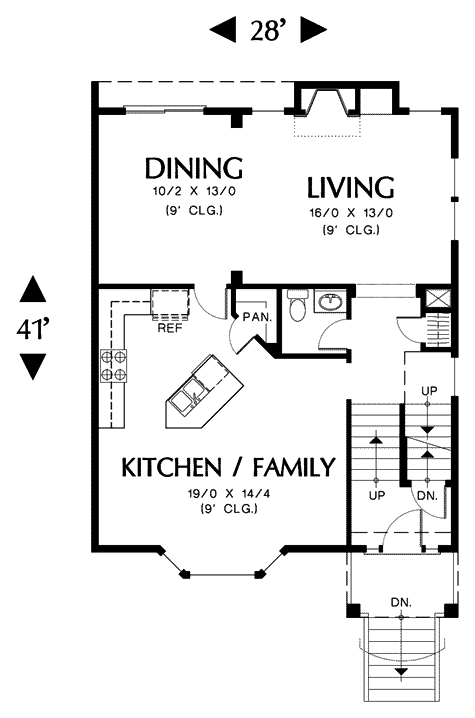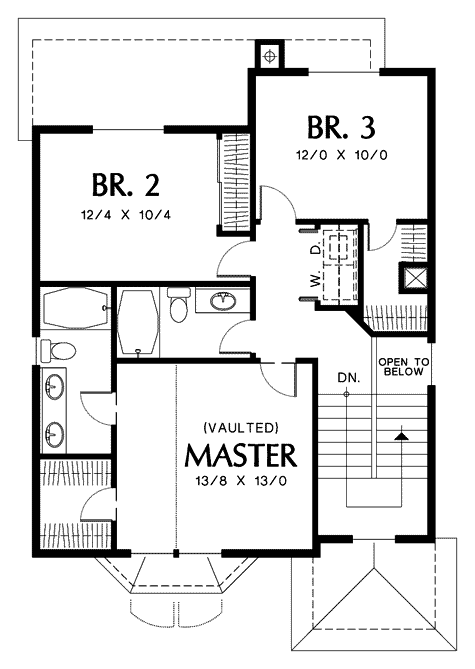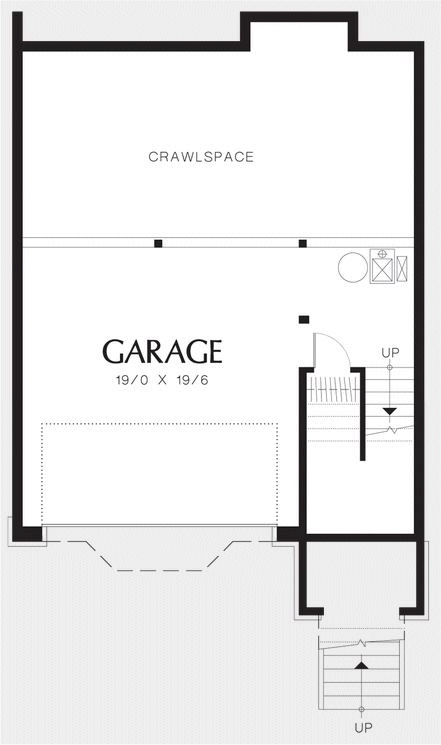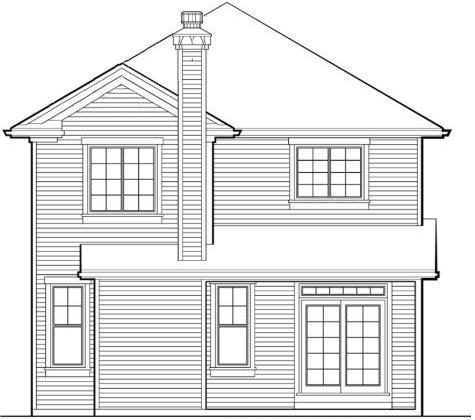Plan No.327912
Hillside Craftsman
Make this hillside home your personal castle with your furnishings and decorating touches. From the front, the statuesque house is distinguished by arch-top, multi-pane windows, a bay window, and a covered entryway. Inside the entry, an open staircase leads up to the public rooms and an enclosed staircase leads down to the garage. Wide-open spaces on the main level support both casual and formal activities. The kitchen and family room are separated only by an angular island, allowing a free flow of conversation and fun. The island is equipped with a sink, dishwasher, and snack counter. A walk-in pantry supplements kitchen storage.
Specifications
Total 1783 sq ft
- Main: 998
- Second: 785
- Third: 0
- Loft/Bonus: 0
- Basement: 0
- Garage: 470
Rooms
- Beds: 3
- Baths: 2
- 1/2 Bath: 1
- 3/4 Bath: 0
Ceiling Height
- Main:
- Second:
- Third:
- Loft/Bonus:
- Basement:
- Garage:
Details
- Exterior Walls: 2x6
- Garage Type: singleGarage
- Width: 28'0
- Depth: 41'0
Roof
- Max Ridge Height: 37'0
- Comments: (Main Floor to Peak)
- Primary Pitch: 0/12
- Secondary Pitch: 0/12
Add to Cart
Pricing
Full Rendering – westhomeplanners.com
MAIN Plan – westhomeplanners.com
SECOND Plan – westhomeplanners.com
BASEMENT Plan – westhomeplanners.com
REAR Elevation – westhomeplanners.com
[Back to Search Results]

 833–493–0942
833–493–0942