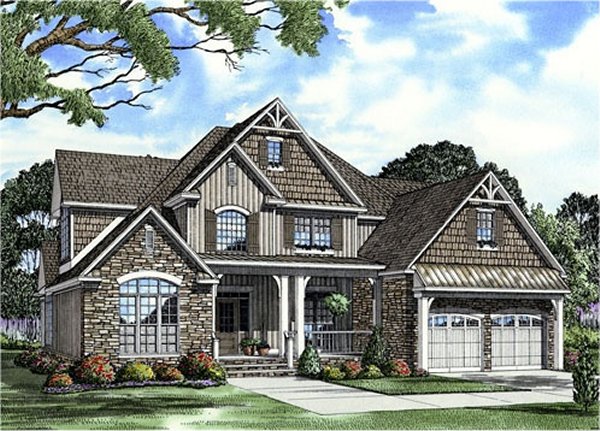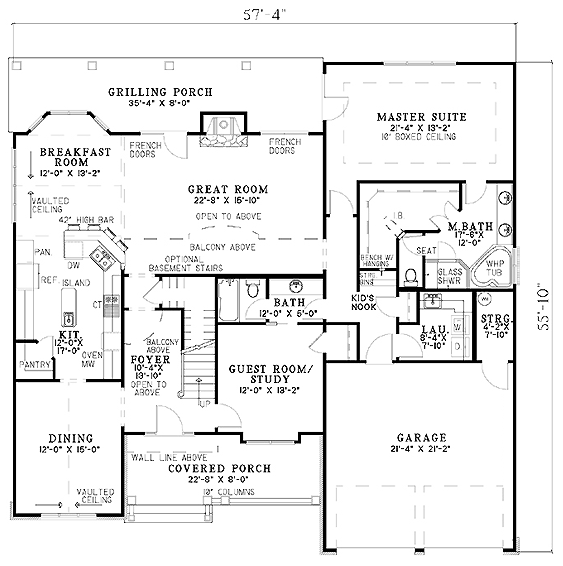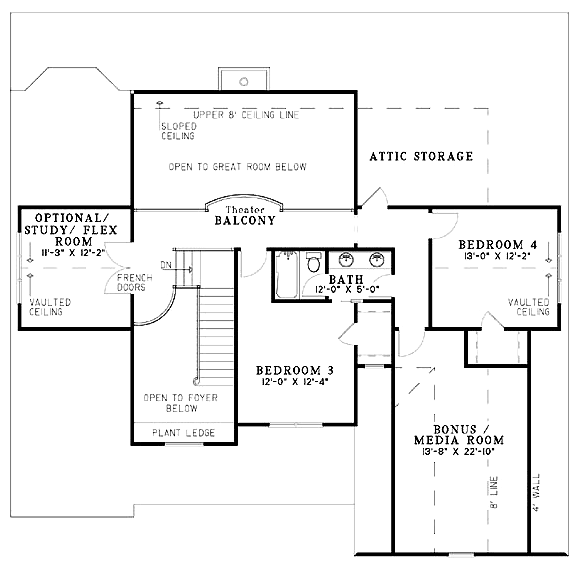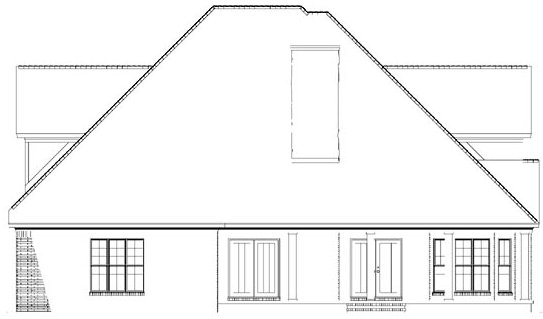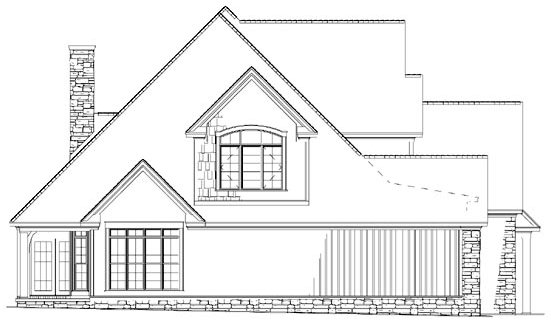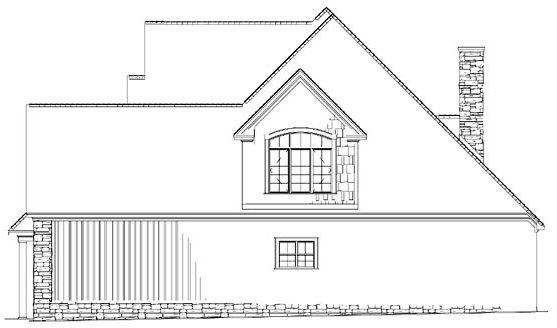Plan No.311749
Stunning Facade
A creative blend of exterior materials gives this home a stunning facade. The generous great room will provide the perfect setting for family gatherings. Preparing and serving meals will be a breeze in this kitchen with adjoining breakfast and dining rooms. A spacious grilling porch also lends outdoor options. The master suite is nestled in the rear of this home on the main level. A trip to the upper floor offers beautiful balcony views of the great room and the foyer, as well as two more bedrooms and a media room option.
Specifications
Total 2755 sq ft
- Main: 2084
- Second: 671
- Third: 0
- Loft/Bonus: 454
- Basement: 0
- Garage: 0
Rooms
- Beds: 4
- Baths: 3
- 1/2 Bath: 0
- 3/4 Bath: 0
Ceiling Height
- Main: 9'0
- Second: 8'0
- Third:
- Loft/Bonus: 8'0
- Basement:
- Garage:
Details
- Exterior Walls: 2x4
- Garage Type: doubleGarage
- Width: 58'0
- Depth: 56'0
Roof
- Max Ridge Height: 33'0
- Comments: ()
- Primary Pitch: 12/12
- Secondary Pitch: 0/12
Add to Cart
Pricing
Full Rendering – westhomeplanners.com
MAIN Plan – westhomeplanners.com
SECOND Plan – westhomeplanners.com
REAR Elevation – westhomeplanners.com
LEFT Elevation – westhomeplanners.com
RIGHT Elevation – westhomeplanners.com
[Back to Search Results]

 833–493–0942
833–493–0942