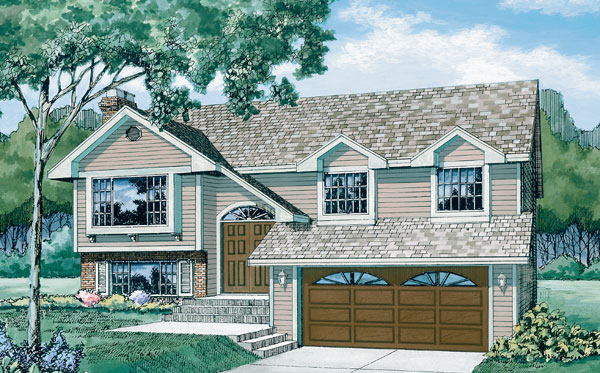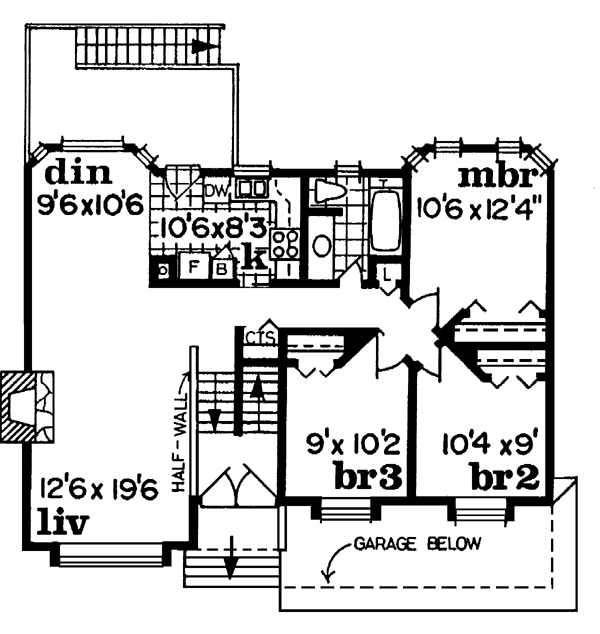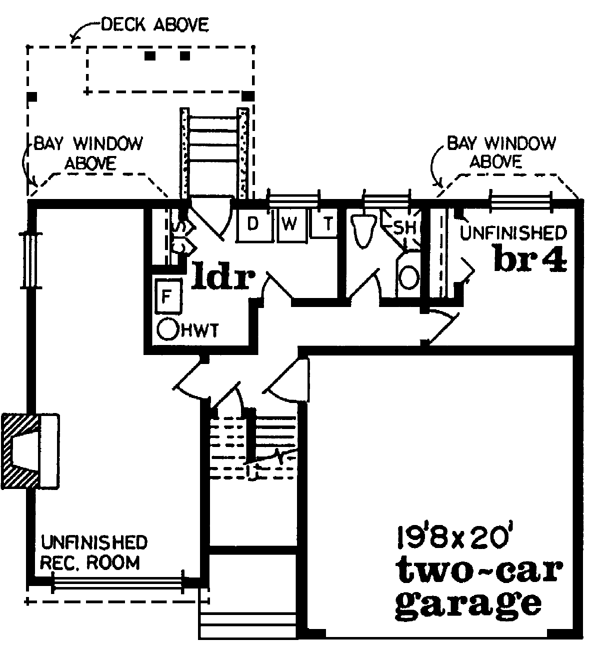Plan No.510460
Practical And Appealing
Room on the lower level for future expansion makes this split-level design as practical as it is appealing. Sharing this level with the two-car garage and laundry room is space for a recreation room, half-bath, and fourth bedroom. On the main level, living space includes a living room with a fireplace and a bayed dining room with a deck overlook. The master bedroom is tucked away in a windowed bay.
Specifications
Total 1100 sq ft
- Main: 1100
- Second: 0
- Third: 0
- Loft/Bonus: 0
- Basement: 660
- Garage: 400
Rooms
- Beds: 3
- Baths: 1
- 1/2 Bath: 0
- 3/4 Bath: 0
Ceiling Height
- Main: 8'0
- Second:
- Third:
- Loft/Bonus:
- Basement: 8'0"
- Garage:
Details
- Exterior Walls: 2x6
- Garage Type: doubleGarage
- Width: 40'0
- Depth: 34'0
Roof
- Max Ridge Height: 25'0
- Comments: ()
- Primary Pitch: 6/12
- Secondary Pitch: 0/12
Add to Cart
Pricing
Full Rendering – westhomeplanners.com
MAIN Plan – westhomeplanners.com
BASEMENT Plan – westhomeplanners.com
[Back to Search Results]

 833–493–0942
833–493–0942

