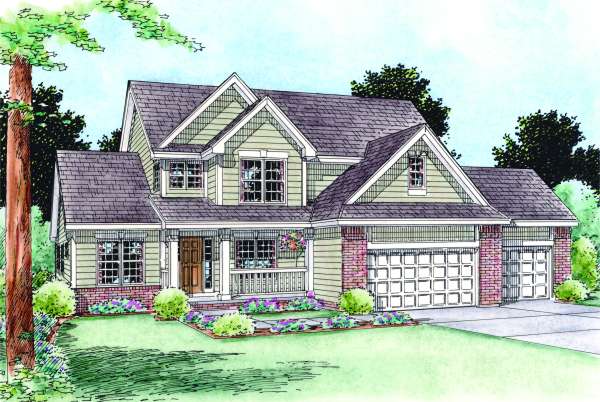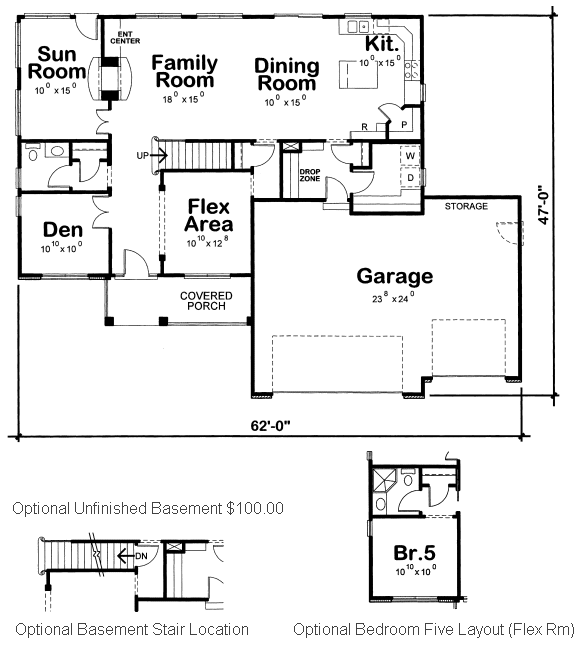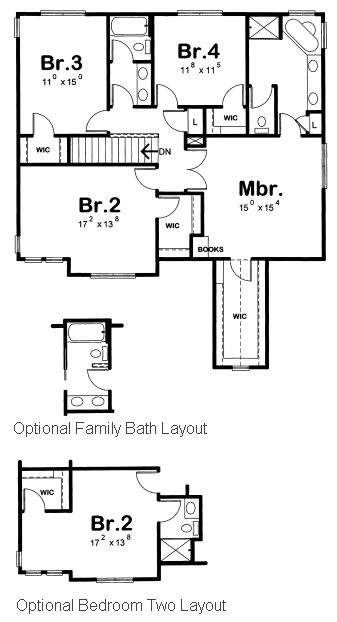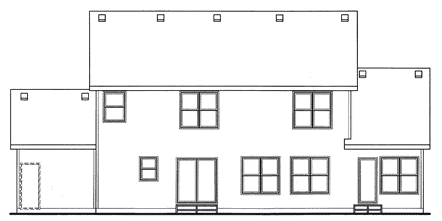Plan No.151134
Lots of Options
This design offers a number of options, such as a main floor Fifth Bedroom and a second floor Guest Room with walk-in closet and private Bath. You can also choose an optional unfinished Basement for an additional fee. This is a great family home.
Specifications
Total 2736 sq ft
- Main: 1436
- Second: 1300
- Third: 0
- Loft/Bonus: 0
- Basement: 0
- Garage: 766
Rooms
- Beds: 4
- Baths: 2
- 1/2 Bath: 1
- 3/4 Bath: 0
Ceiling Height
- Main: 9'0
- Second: 8'0
- Third:
- Loft/Bonus:
- Basement:
- Garage: 10'4
Details
- Exterior Walls: 2x4
- Garage Type: tripleGarage
- Width: 62'0
- Depth: 47'0
Roof
- Max Ridge Height: 31'2
- Comments: (Main Floor to Peak)
- Primary Pitch: 0/12
- Secondary Pitch: 0/12
Add to Cart
Pricing
Full Rendering – westhomeplanners.com
MAIN Plan – westhomeplanners.com
SECOND Plan – westhomeplanners.com
REAR Elevation – westhomeplanners.com
[Back to Search Results]

 833–493–0942
833–493–0942


