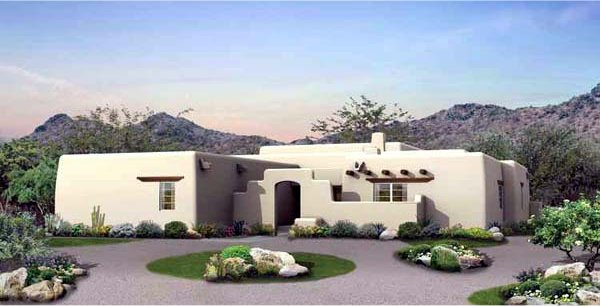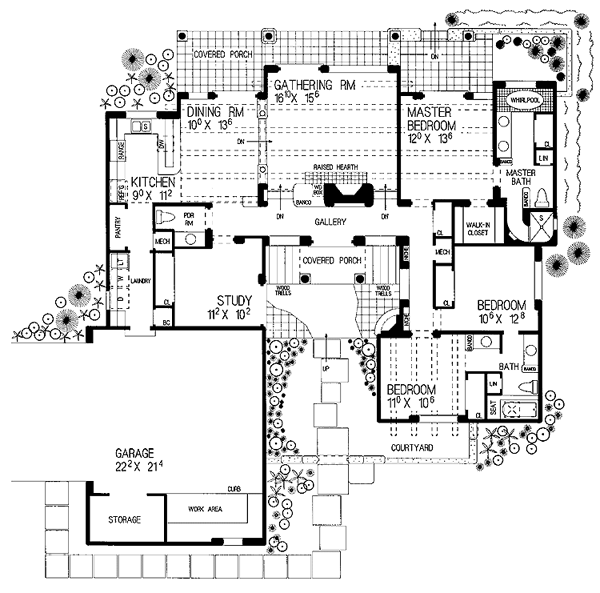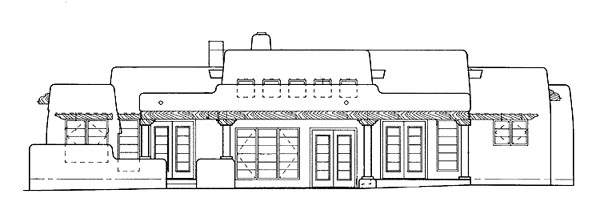Plan No.521343
Graceful Curves
Graceful curves welcome you into the courtyard of this Santa Fe home. Inside, a gallery directs traffic to the work zone on the left or the sleeping zone on the right. The wide covered rear porch is accessible from the dining room, the gathering room with fireplace, and the secluded master bedroom. The master bath features a whirlpool tub, separate shower, double vanity, and a spacious walk-in closet. Two additional bedrooms share a full bath, with separate vanities. Extra storage space is provided in the two-car garage.
Specifications
Total 1907 sq ft
- Main: 1907
- Second: 0
- Third: 0
- Loft/Bonus: 0
- Basement: 0
- Garage: 0
Rooms
- Beds: 3
- Baths: 2
- 1/2 Bath: 1
- 3/4 Bath: 0
Ceiling Height
- Main: 8'0
- Second:
- Third:
- Loft/Bonus:
- Basement:
- Garage:
Details
- Exterior Walls: 2x6
- Garage Type: doubleGarage
- Width: 62'0
- Depth: 68'0
Roof
- Max Ridge Height: 20'0
- Comments: (Main Fl to Peak)
- Primary Pitch: 0/12
- Secondary Pitch: 0/12
Add to Cart
Pricing
Full Rendering – westhomeplanners.com
MAIN Plan – westhomeplanners.com
REAR Elevation – westhomeplanners.com
[Back to Search Results]

 833–493–0942
833–493–0942

