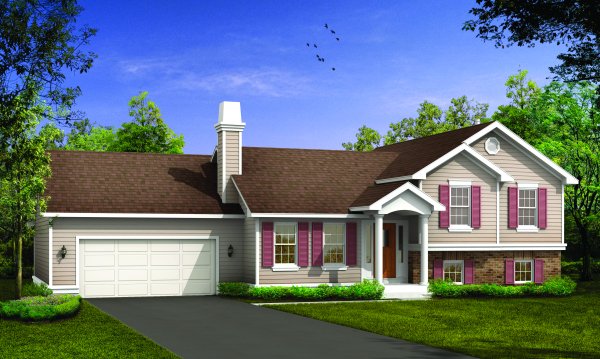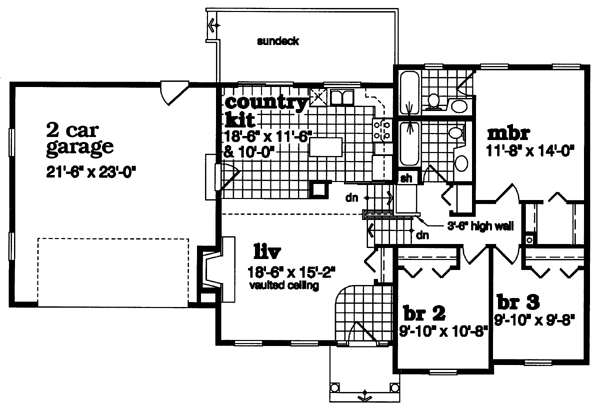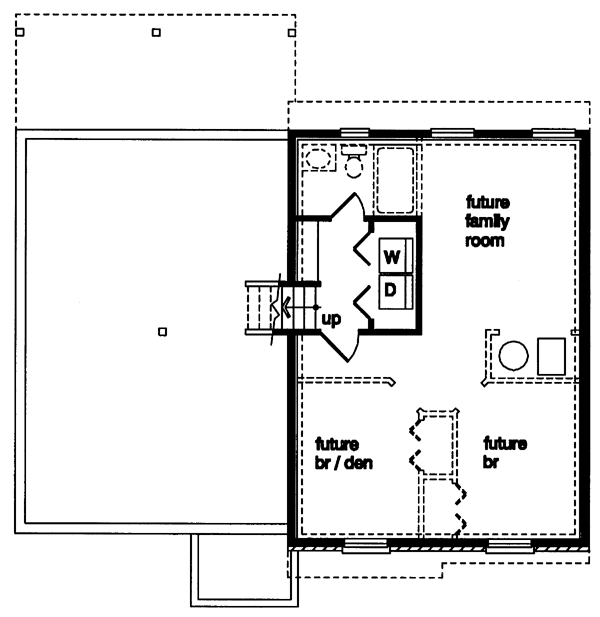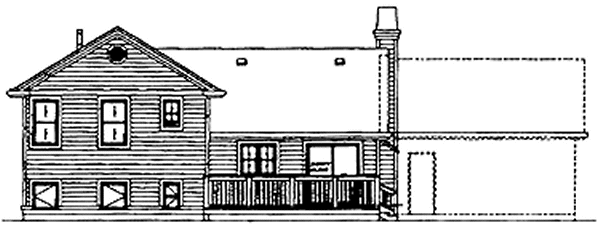Plan No.510452
Well Protected
The main entry to this home is stylishly protected by a columned front porch. Inside, the vaulted living room has a warming fireplace and opens to the country-style kitchen, which features a work island and a generously sized eating area. A deck just beyond is the perfect spot for outdoor dining. The bedrooms, privately located up a few stairs, include the master suite with a walk-in closet and full bath. Two additional bedrooms have wall closets and share the use of a main bath in the hallway. The lower level may be developed later as needs grow to include a family room, bathroom, and two bedrooms or one bedroom and a den. The laundry room is also on this level.
Specifications
Total 1215 sq ft
- Main: 1215
- Second: 0
- Third: 0
- Loft/Bonus: 0
- Basement: 0
- Garage: 0
Rooms
- Beds: 3
- Baths: 2
- 1/2 Bath: 0
- 3/4 Bath: 0
Ceiling Height
- Main: 8'0
- Second:
- Third:
- Loft/Bonus:
- Basement:
- Garage:
Details
- Exterior Walls: 2x6
- Garage Type: doubleGarage
- Width: 62'0
- Depth: 34'0
Roof
- Max Ridge Height: 21'0
- Comments: (LR Level to Peak)
- Primary Pitch: 7/12
- Secondary Pitch: 0/12
Add to Cart
Pricing
Full Rendering – westhomeplanners.com
MAIN Plan – westhomeplanners.com
BASEMENT Plan – westhomeplanners.com
REAR Elevation – westhomeplanners.com
[Back to Search Results]

 833–493–0942
833–493–0942


