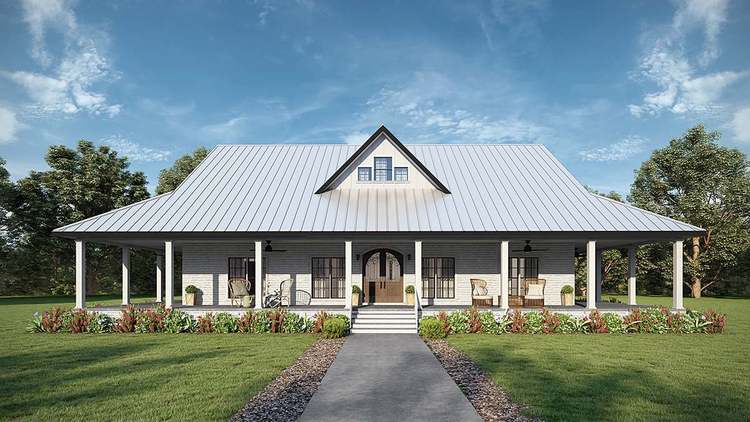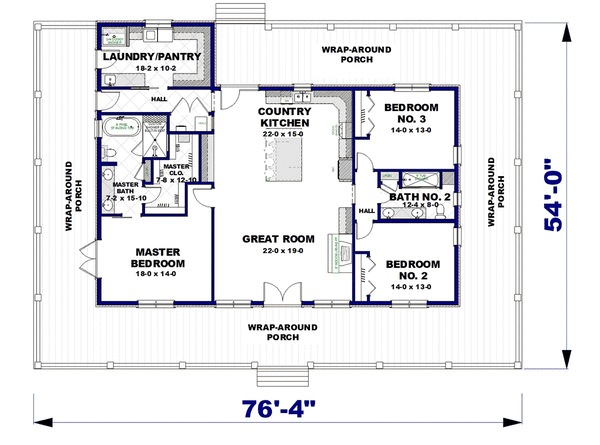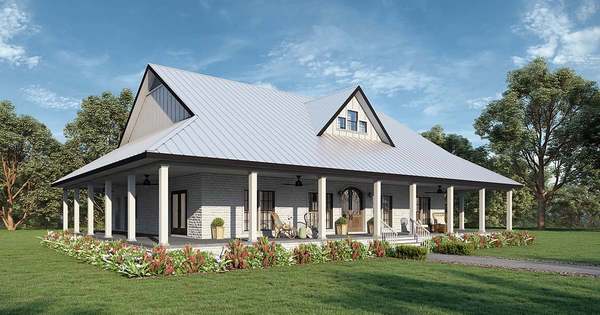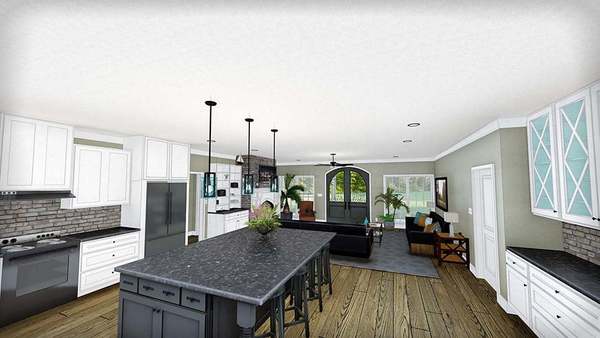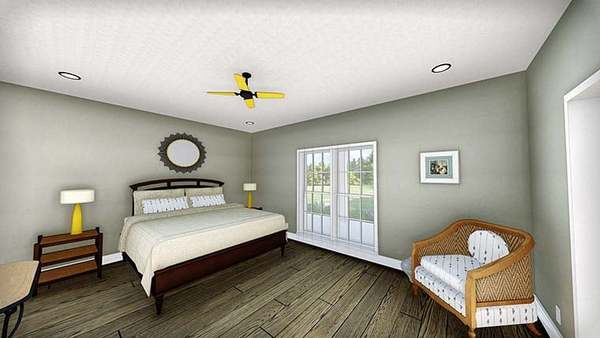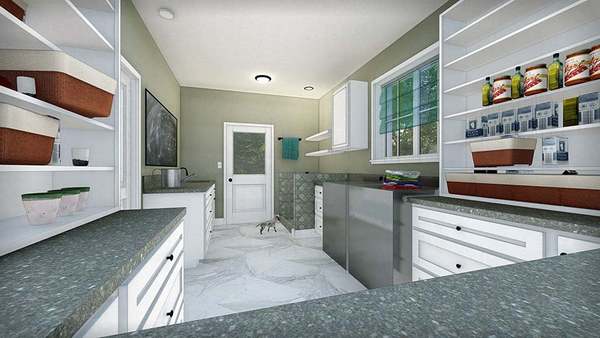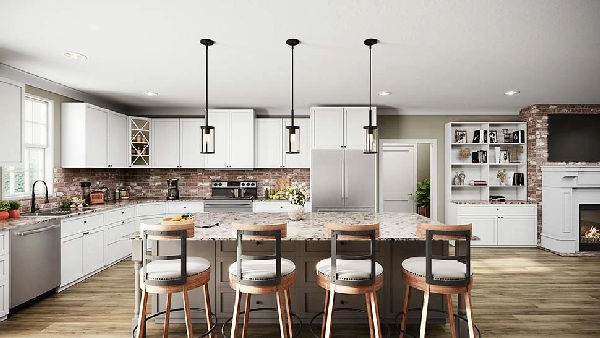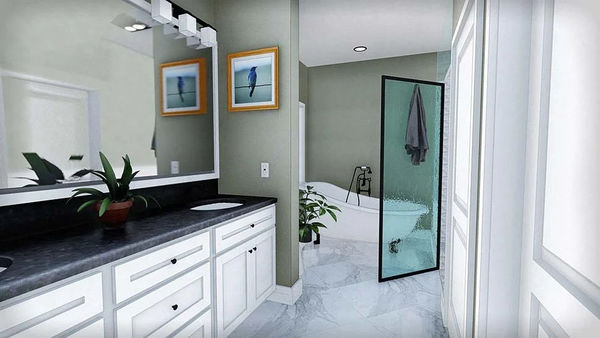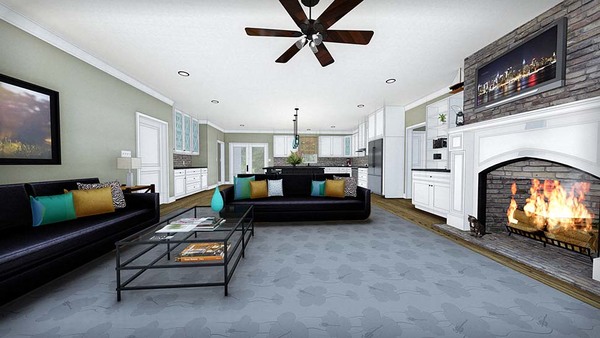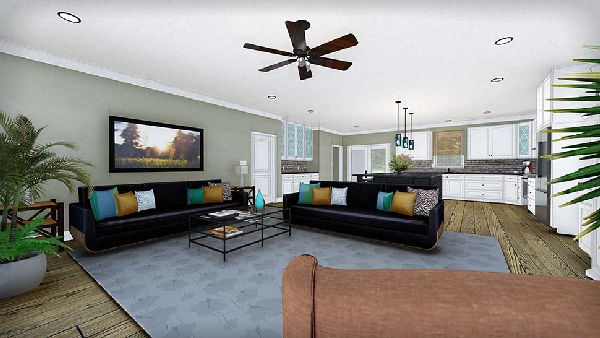Plan No.439802
Country House with Character and a Dog Bath
The 10-foot-deep wrap-around porch is the outstanding feature of this country home! There is so much space for outdoor living. Double doors lead to the Great Room, which shares an open floor plan with the kitchen. The kitchen has a large island with snack bar seating. The split bedroom layout makes this the perfect family home . Bedrooms 2 and 3 share a bathroom. The Master Bedroom is well-appointed with a large bathroom with a custom shower, a freestanding bathtub, and a spacious linen closet. The closet in the master is huge and has shelves for additional storage. The laundry room and walk-in pantry are combined. There is space for the washer and dryer, a sink for easy cleanups, and a doggy shower.
Specifications
Total 2090 sq ft
- Main: 2090
- Second: 0
- Third: 0
- Loft/Bonus: 0
- Basement: 0
- Garage: 0
Rooms
- Beds: 3
- Baths: 2
- 1/2 Bath: 0
- 3/4 Bath: 0
Ceiling Height
- Main: 9'0
- Second:
- Third:
- Loft/Bonus:
- Basement:
- Garage:
Details
- Exterior Walls: 2x4
- Garage Type: none
- Width: 76'4
- Depth: 54'0
Roof
- Max Ridge Height: 28'3
- Comments: (Main Floor to Peak)
- Primary Pitch: 8/12
- Secondary Pitch: 0/12
Add to Cart
Pricing
Full Rendering – westhomeplanners.com
MAIN Plan – westhomeplanners.com
Front & Left – westhomeplanners.com
Kitchen to Great Room – westhomeplanners.com
Master Bedroom – westhomeplanners.com
Laundry / Pantry – westhomeplanners.com
Kitchen – westhomeplanners.com
Master Bath – westhomeplanners.com
Great Room to Kitchen – westhomeplanners.com
Great Room – westhomeplanners.com
[Back to Search Results]

 833–493–0942
833–493–0942