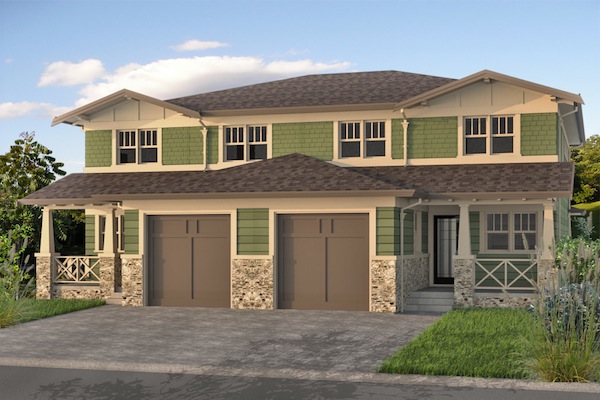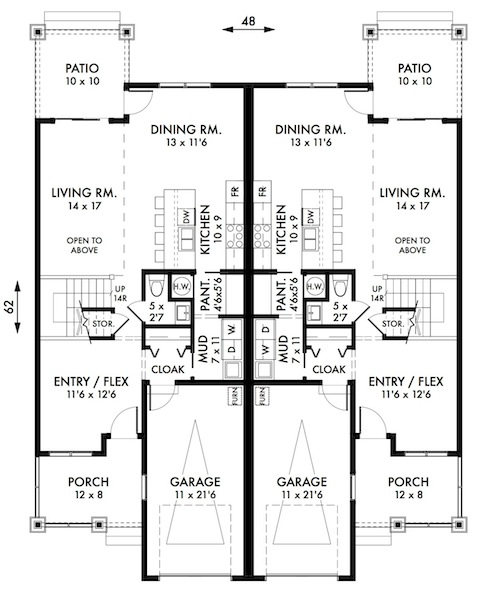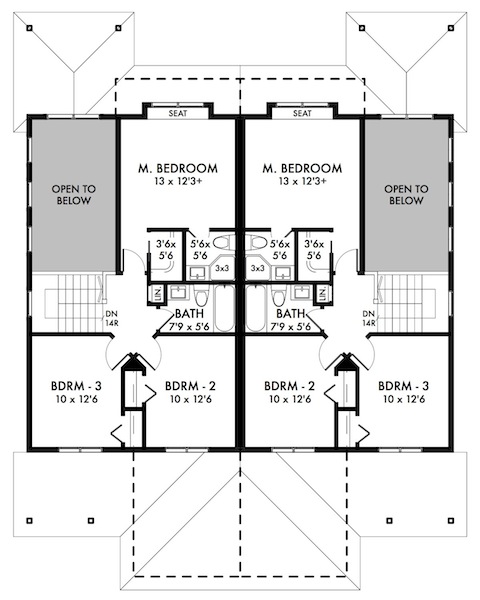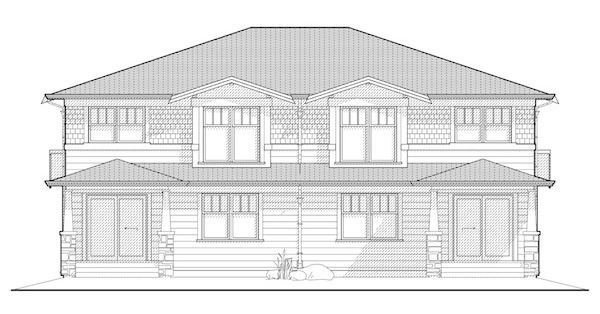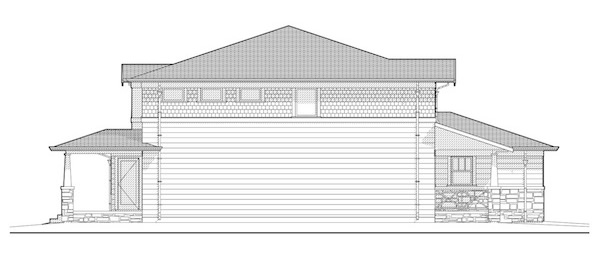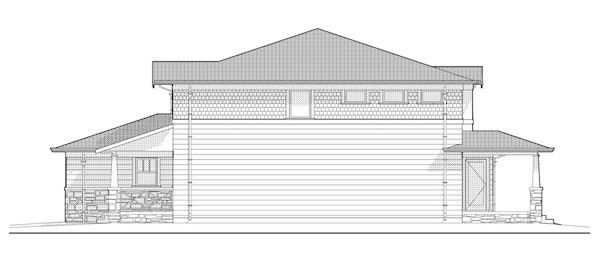Plan No.591009
Craftsman Duplex
Each 1554 sq. ft. unit (867 sq. ft. on the main floor plus 687 sq. ft. on the second floor) of this inviting duplex home is both practical and appealing. Designed with economy and functionality in mind, this plan boasts many comforts often found in larger homes, including: Walk-through pantry, vaulted living room ceiling, covered entry porch and master bedroom with ensuite and walk-in-closet. Build this plan without the ensuite for one large walk-in-closet. Utilize the entry / flex space as a potential home-office. Note: the depth of this plan includes the rear covered patio. This design also includes an unfinished basement of 867 sq. ft., total finished area of this duplex not including the basement is 1554 sq. ft. x 2 = 3108 sq. ft.
Specifications
Total 3108 sq ft
- Main: 867
- Second: 687
- Third: 0
- Loft/Bonus: 0
- Basement: 867
- Garage: 261
Rooms
- Beds: 3
- Baths: 2
- 1/2 Bath: 5
- 3/4 Bath: 0
Ceiling Height
- Main: 8'0
- Second: 8'0
- Third:
- Loft/Bonus:
- Basement:
- Garage:
Details
- Exterior Walls: 2x6
- Garage Type: singleGarage
- Width: 48'0
- Depth: 62'0
Roof
- Max Ridge Height: 25' 4.5
- Comments: ()
- Primary Pitch: 4/12
- Secondary Pitch: 0/12
Add to Cart
Pricing
Full Rendering – westhomeplanners.com
MAIN Plan – westhomeplanners.com
SECOND Plan – westhomeplanners.com
REAR Elevation – westhomeplanners.com
LEFT Elevation – westhomeplanners.com
RIGHT Elevation – westhomeplanners.com
[Back to Search Results]

 833–493–0942
833–493–0942