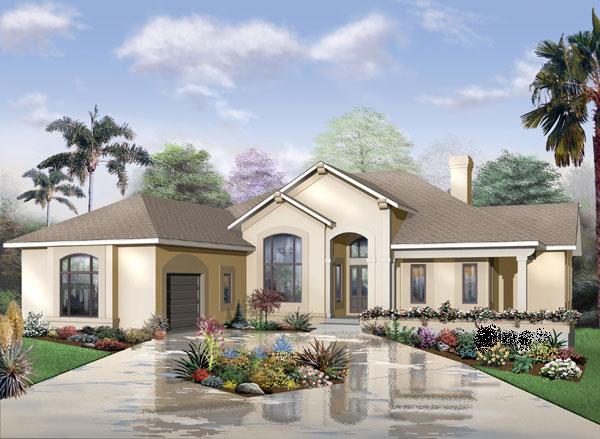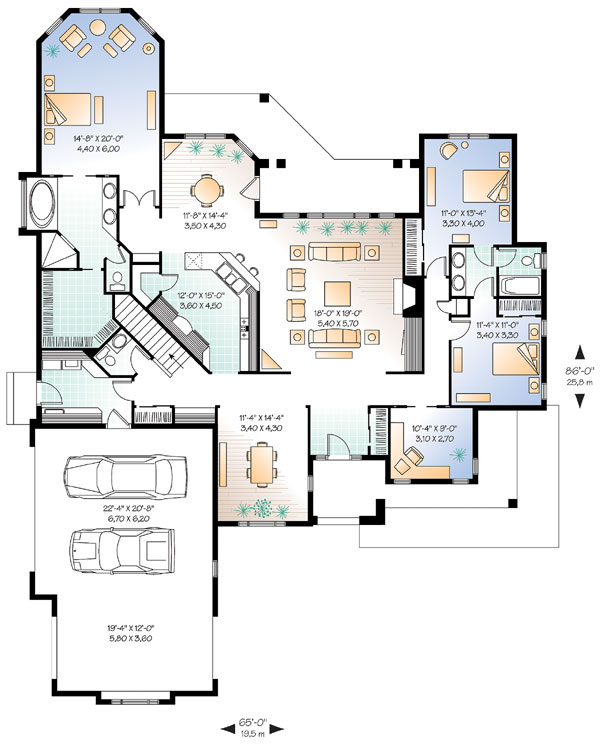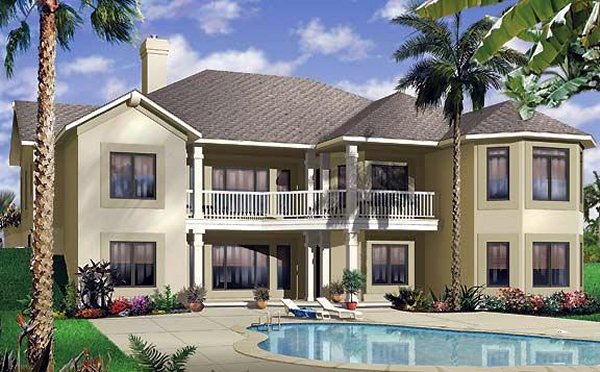Plan No.142123
Spacious Florida Style Home with Walkout Basement
From the start, this spacious home works hard to give residents what they want—three bedrooms, 2.5 baths, home office, covered balconies, and a rear-view panorama of the great outdoors.
Specifications
Total 2620 sq ft
- Main: 2620
- Second: 0
- Third: 0
- Loft/Bonus: 0
- Basement: 2620
- Garage: 754
Rooms
- Beds: 4
- Baths: 2
- 1/2 Bath: 1
- 3/4 Bath: 0
Ceiling Height
- Main: 9'0
- Second:
- Third:
- Loft/Bonus:
- Basement:
- Garage:
Details
- Exterior Walls: 2x6
- Garage Type: tripleGarage
- Width: 65'0
- Depth: 86'0
Roof
- Max Ridge Height: 24'2
- Comments: ()
- Primary Pitch: 0/12
- Secondary Pitch: 0/12
Add to Cart
Pricing
Full Rendering – westhomeplanners.com
MAIN Plan – westhomeplanners.com
REAR Elevation – westhomeplanners.com
[Back to Search Results]

 833–493–0942
833–493–0942

