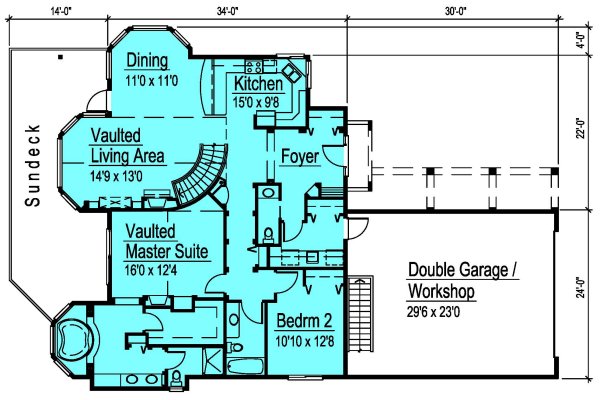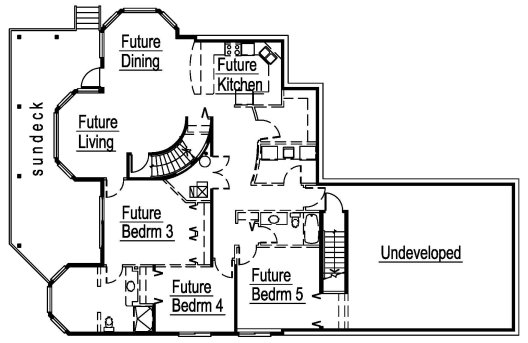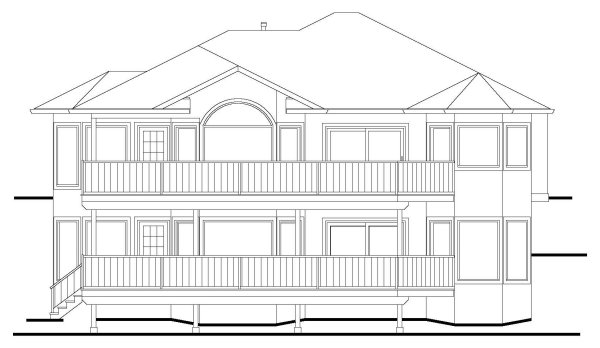Plan No.573100
Tuscan Style Bungalow
This attractive Tuscan or Mediterranean style bungalow has 9'-0" high walls on the main floor and an unfinished walk-out basement with plenty of room for future development and a suite, as you can see by the suggested future finished layout. A beautiful curved staircase leads down to the lower level and on the main floor vaulted ceilings enhance an already spacious floor plan. The Master Suite with it's own fireplace features a huge walk-in closet and lavishly appointed ensuite.
Specifications
Total 1757 sq ft
- Main: 1757
- Second: 0
- Third: 0
- Loft/Bonus: 0
- Basement: 1757
- Garage: 720
Rooms
- Beds: 0
- Baths: 0
- 1/2 Bath: 0
- 3/4 Bath: 0
Ceiling Height
- Main: 9'0
- Second:
- Third:
- Loft/Bonus:
- Basement: 8'0
- Garage:
Details
- Exterior Walls: 2x6
- Garage Type: doubleGarage
- Width: 50'0
- Depth: 78'0
Roof
- Max Ridge Height:
- Comments: ()
- Primary Pitch: 6/12
- Secondary Pitch: 0/12
Add to Cart
Pricing
Full Rendering – westhomeplanners.com
MAIN Plan – westhomeplanners.com
BASEMENT Plan – westhomeplanners.com
REAR Elevation – westhomeplanners.com
[Back to Search Results]

 833–493–0942
833–493–0942


