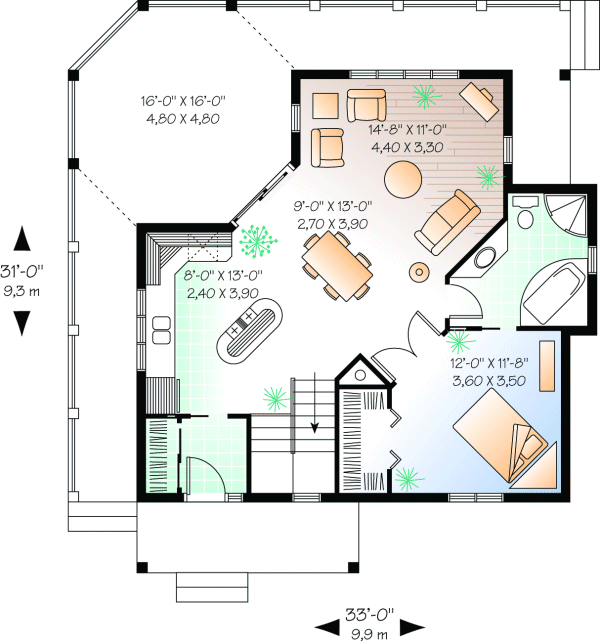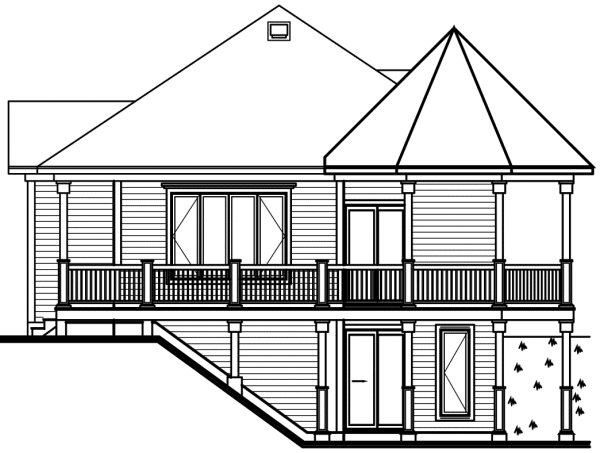Plan No.140093
Sweet Talker
Sweet exterior details entice folks to take a closer look at this cozy one-story home with a walkout basement. Pass through the closed Foyer, the expansive Great Room affords plenty of space for relaxing and entertaining and your gathering can spill out onto the covered octagonal deck. A luxurious Master Suite is also on this floor with room for more bedrooms etc. in the bright walkout basement below. [A MATERIALS LIST CAN BE ORDERED $275.00 10 DAYS TO COMPLETE Walkout foundation only] A similar FINISHED walkout basement version of this plan is 142991
Specifications
Total 840 sq ft
- Main: 840
- Second: 0
- Third: 0
- Loft/Bonus: 0
- Basement: 840
- Garage: 0
Rooms
- Beds: 1
- Baths: 1
- 1/2 Bath: 0
- 3/4 Bath: 0
Ceiling Height
- Main: 9'0
- Second:
- Third:
- Loft/Bonus:
- Basement: 8'0
- Garage:
Details
- Exterior Walls: 2x6
- Garage Type:
- Width: 33'0
- Depth: 31'0
Roof
- Max Ridge Height: 22'0
- Comments: ()
- Primary Pitch: 8/12
- Secondary Pitch: 8/12
Add to Cart
Pricing
Full Rendering – westhomeplanners.com
MAIN Plan – westhomeplanners.com
FRONT Elevation – westhomeplanners.com
REAR Elevation – westhomeplanners.com
BASEMENT FLOORPLAN – westhomeplanners.com
[Back to Search Results]

 833–493–0942
833–493–0942



