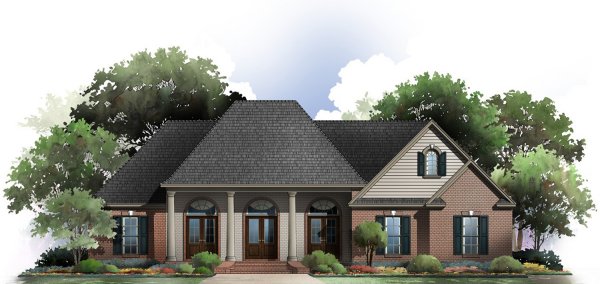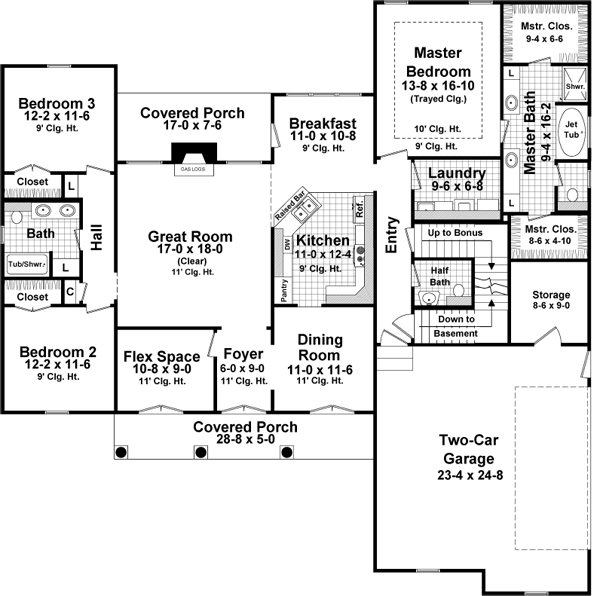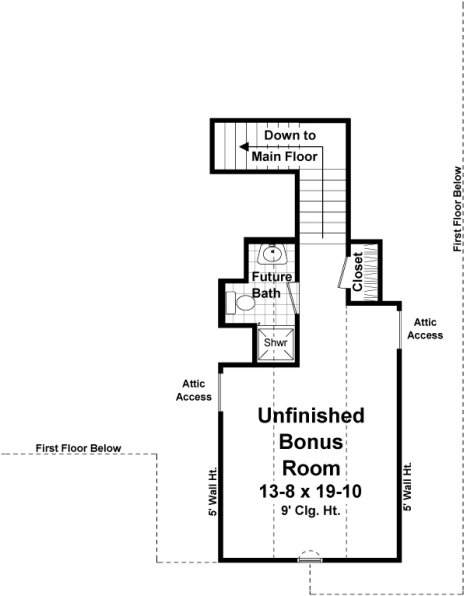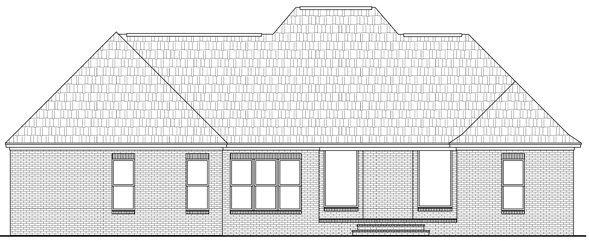Plan No.217112
The Plan That Has It All
Looking for the plan that has it all? Then look no further. This home is packed with all the features that you've always wanted, all around 2100 s.f. A foyer, formal dining room, flex space, and half bath are all extras that you would expect to find in a much larger home. The great room includes 11 ft. ceilings and a gas log fireplace. The kitchen is well-equipped and is located within close proximity to the breakfast area, dining room, and garage entrance. The master suite includes a trayed ceiling, dual lavatories, compartmented toilet, whirlpool tub, separate shower, and his and hers closets. Each of the other bedrooms also feature individual walk-in closets and share a bath with separate sinks. The front and rear porches provide perfect outdoor living space. The bonus room is also a great place for a playroom / gameroom and even has space for a future bath. The many available features and flexibility of this home make it the perfect choice for you and your family.
Specifications
Total 2117 sq ft
- Main: 2117
- Second: 0
- Third: 0
- Loft/Bonus: 273
- Basement: 2117
- Garage: 0
Rooms
- Beds: 3
- Baths: 2
- 1/2 Bath: 1
- 3/4 Bath: 0
Ceiling Height
- Main: 9'0
- Second:
- Third:
- Loft/Bonus:
- Basement: 8'0
- Garage:
Details
- Exterior Walls: 2x4
- Garage Type: doubleGarage
- Width: 65'2
- Depth: 65'8
Roof
- Max Ridge Height: 24'5
- Comments: ()
- Primary Pitch: 8/12
- Secondary Pitch: 12/12

 833–493–0942
833–493–0942


