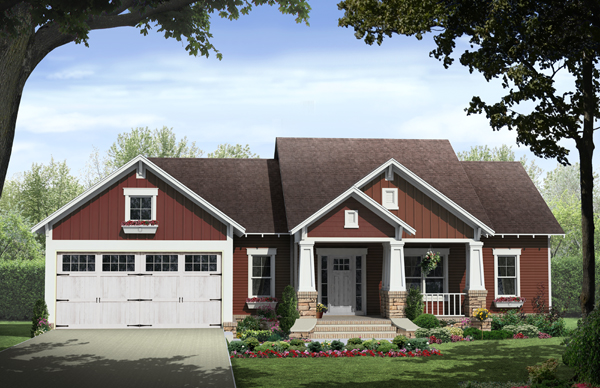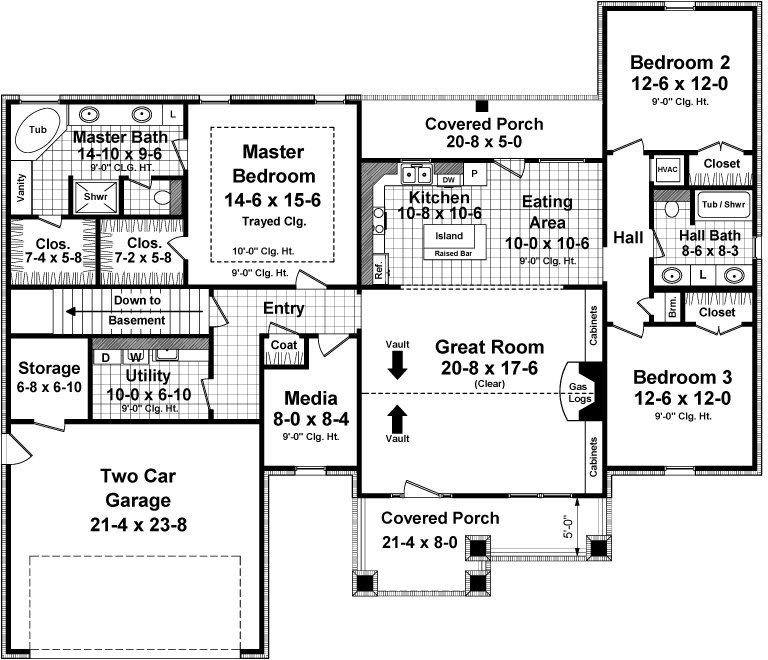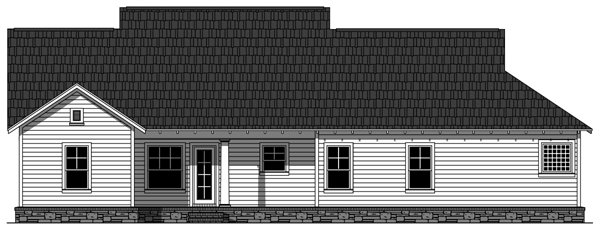Plan No.216782
Beautiful Classic Craftsman
This home features a beautiful classic traditional style with a Craftsman touch. The expansive master suite includes large his and her walk-in closets, an oversized jet tub, separate shower, compartmentalized toilet and dual vanities. The vaulted ceiling in the great room makes the home feel larger than it actually is. The open floorplan of this home includes a split-bedroom layout, and features the much-requested gas logs or conventional fireplace. Enjoy the rear porch, perfect for those family bar-b-ques. Large kitchen features popular raised bar for meals and conversations with family.
Specifications
Total 1876 sq ft
- Main: 1876
- Second: 0
- Third: 0
- Loft/Bonus: 0
- Basement: 1876
- Garage: 0
Rooms
- Beds: 3
- Baths: 2
- 1/2 Bath: 0
- 3/4 Bath: 0
Ceiling Height
- Main: 9'0
- Second:
- Third:
- Loft/Bonus:
- Basement: 8'0
- Garage:
Details
- Exterior Walls: 2x4
- Garage Type: doubleGarage
- Width: 64'2
- Depth: 59'8
Roof
- Max Ridge Height: 22'5
- Comments: ()
- Primary Pitch: 8/12
- Secondary Pitch: 0/12
Add to Cart
Pricing
Full Rendering – westhomeplanners.com
MAIN Plan – westhomeplanners.com
REAR Elevation – westhomeplanners.com
[Back to Search Results]

 833–493–0942
833–493–0942

