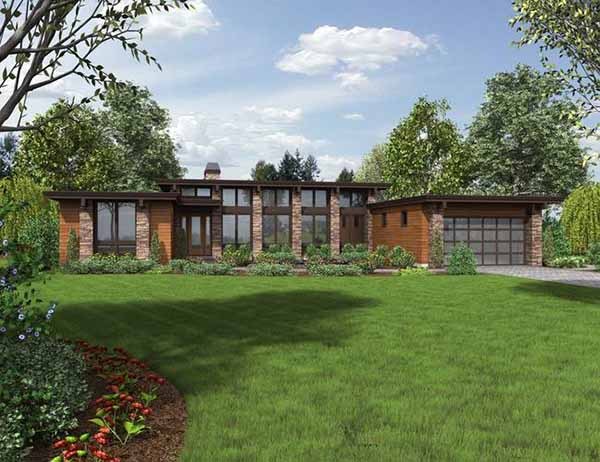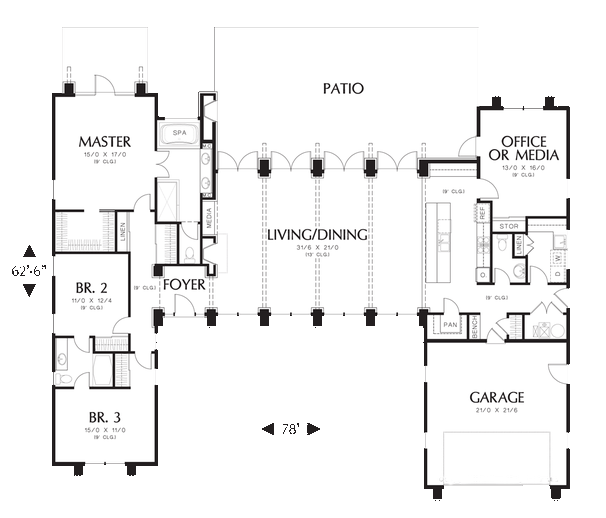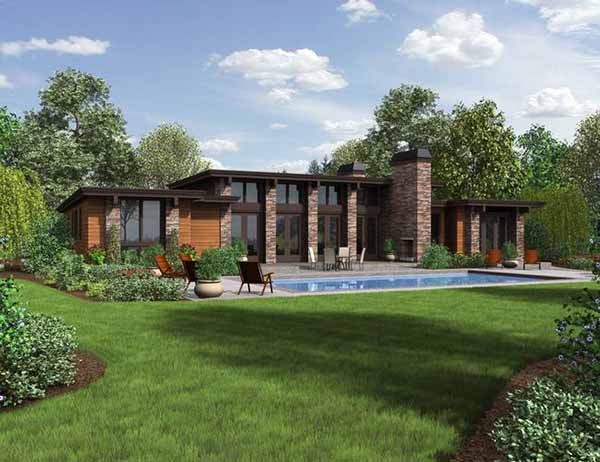Plan No.320421
Contemporary Home With Excellent Outside Connection
Full of windows and light, this home feels open and spacious without being overly large. The outdoor fireplace and large patio with four glass doors entering onto it make it a favorite for outdoor living.
Specifications
Total 2557 sq ft
- Main: 2557
- Second: 0
- Third: 0
- Loft/Bonus: 0
- Basement: 0
- Garage: 484
Rooms
- Beds: 3
- Baths: 2
- 1/2 Bath: 1
- 3/4 Bath: 0
Ceiling Height
- Main: 9'0
- Second:
- Third:
- Loft/Bonus:
- Basement:
- Garage:
Details
- Exterior Walls: 2x6
- Garage Type: 2 Car Garage
- Width: 78'0
- Depth: 62'6
Roof
- Max Ridge Height: 16'8
- Comments: (Main Floor to Peak)
- Primary Pitch: 1/12
- Secondary Pitch: 0/12
Add to Cart
Pricing
Full Rendering – westhomeplanners.com
MAIN Plan – westhomeplanners.com
REAR Elevation – westhomeplanners.com
[Back to Search Results]

 833–493–0942
833–493–0942

