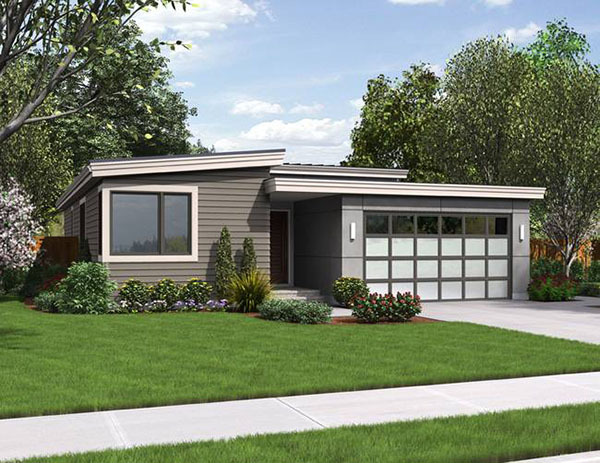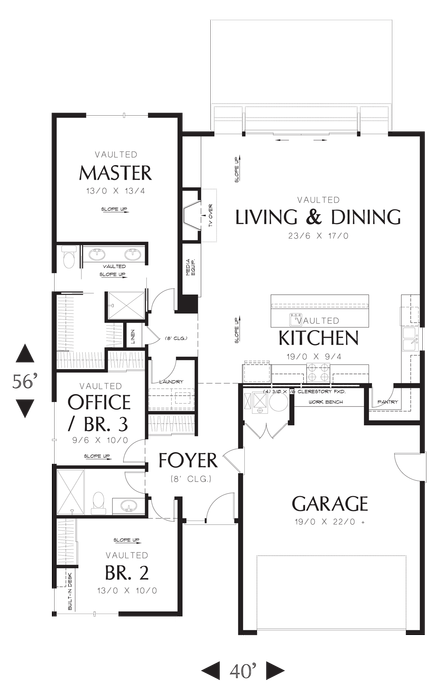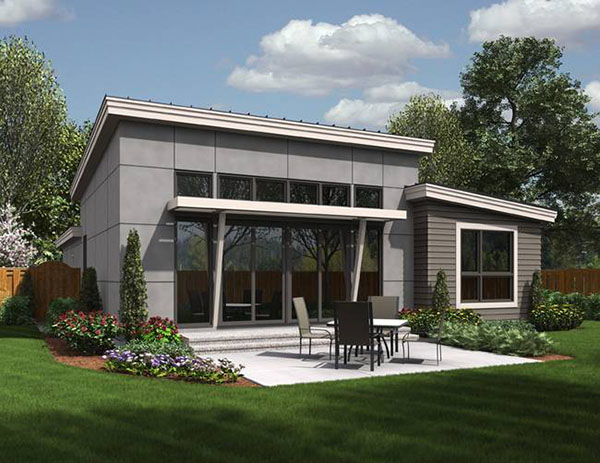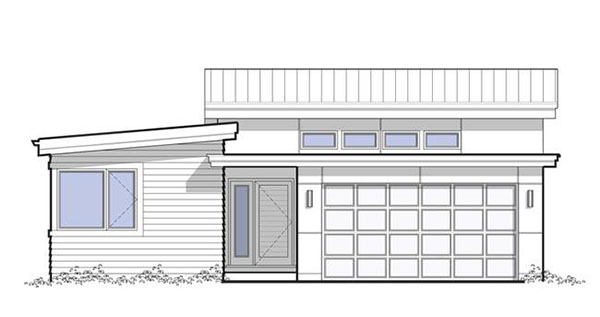Plan No.324611
Narrow Contemporary Home Designed for Efficiency
With the rising cost of land, house plans for narrow lots are designed to maximize a ranch-style home’s efficiency with open spaces, natural light and unique elements found in contemporary house designs. This one-story home includes three bedrooms, two full bathrooms and an attached two-car garage. Past the foyer is the combined living and dining room, with a vaulted ceiling that shares the space with a spacious kitchen. This living space has an excellent outdoor connection.
Specifications
Total 1613 sq ft
- Main: 1613
- Second: 0
- Third: 0
- Loft/Bonus: 0
- Basement: 0
- Garage: 418
Rooms
- Beds: 3
- Baths: 0
- 1/2 Bath: 0
- 3/4 Bath: 2
Ceiling Height
- Main:
- Second:
- Third:
- Loft/Bonus:
- Basement:
- Garage:
Details
- Exterior Walls: 2x6
- Garage Type: doubleGarage
- Width: 40'0
- Depth: 56'0
Roof
- Max Ridge Height: 15'11
- Comments: (Main Floor to Peak)
- Primary Pitch: 1/12
- Secondary Pitch: 0/12
Add to Cart
Pricing
Full Rendering – westhomeplanners.com
MAIN Plan – westhomeplanners.com
REAR Elevation – westhomeplanners.com
FRONT Elevation – westhomeplanners.com
[Back to Search Results]

 833–493–0942
833–493–0942


