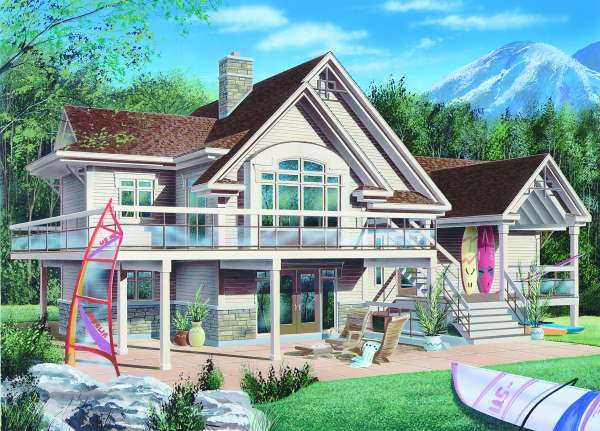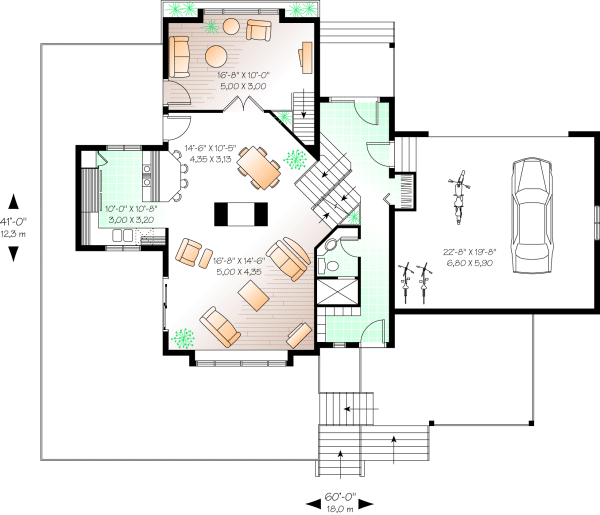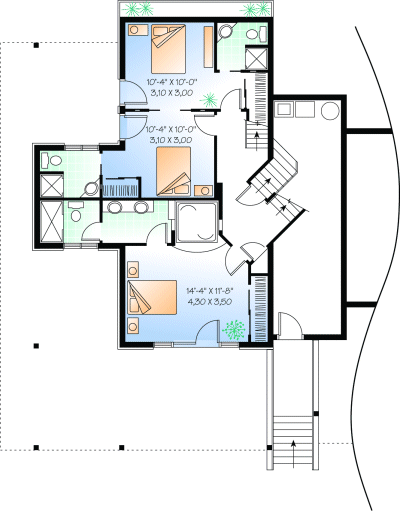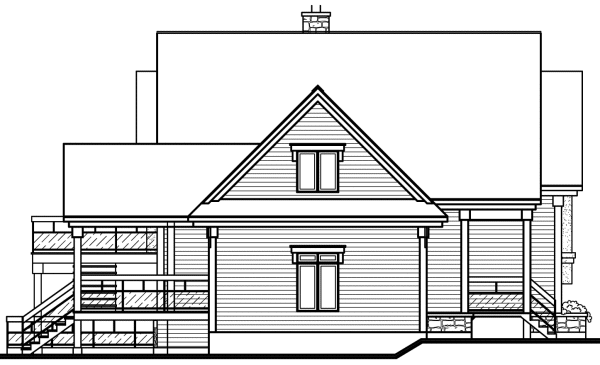Plan No.143342
Eyecatching Design
This is a split-level design, you enter the Foyer which is equipped with a rear entry and Bath, handy to shower in after swimming. From here you may go either up to the main floor living areas or down to the bedrooms. The Master Suite on this lower level is fully equipped including a Hot Tub, as well you can access the covered patio thru double French doors. From this level you go down into the cellar which contains the Laundry and Mechanical equipment, there is a door and stairs up to the outside from here.
Specifications
Total 1932 sq ft
- Main: 1110
- Second: 0
- Third: 0
- Loft/Bonus: 0
- Basement: 822
- Garage: 450
Rooms
- Beds: 3
- Baths: 4
- 1/2 Bath: 0
- 3/4 Bath: 0
Ceiling Height
- Main: 8'0
- Second:
- Third:
- Loft/Bonus:
- Basement: 8'0
- Garage: 9'4
Details
- Exterior Walls: 2x6
- Garage Type: doubleGarage
- Width: 60'0
- Depth: 41'0
Roof
- Max Ridge Height: 30'4
- Comments: ()
- Primary Pitch: 8/12
- Secondary Pitch: 8/12
Add to Cart
Pricing
Full Rendering – westhomeplanners.com
MAIN Plan – westhomeplanners.com
BASEMENT Plan – westhomeplanners.com
REAR Elevation – westhomeplanners.com
[Back to Search Results]

 833–493–0942
833–493–0942


