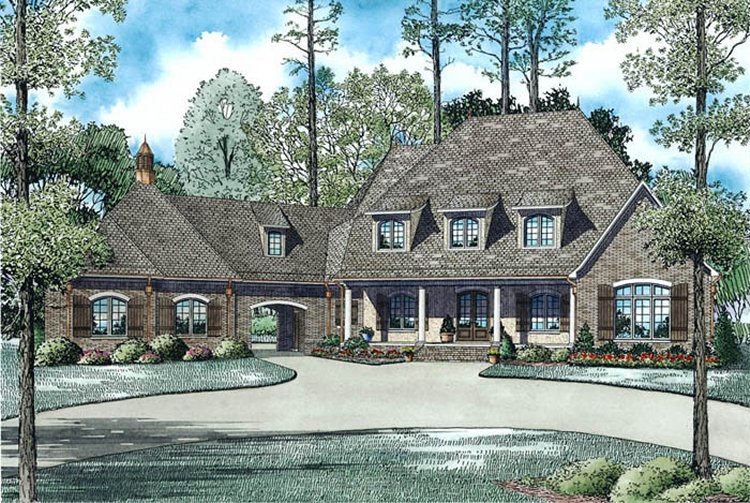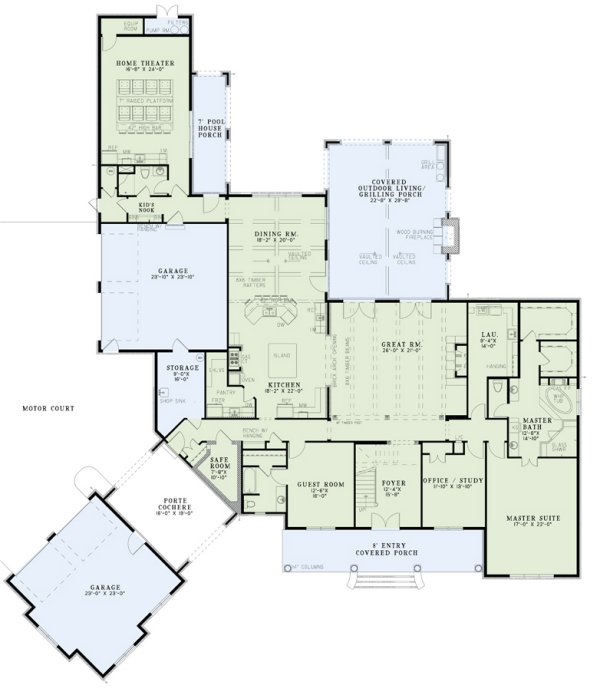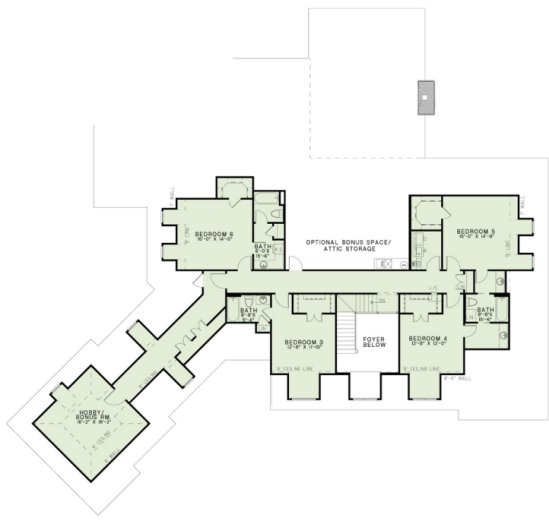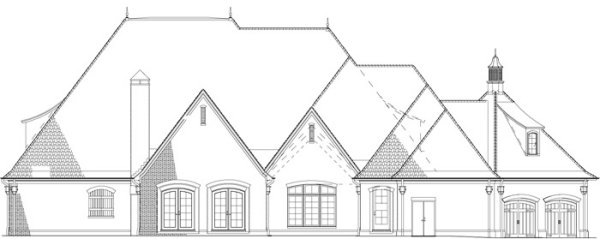Plan No.310831
Packed With Character
You will find everything you need in this stunning European style plan that features a porte cochere and two 2-car garages. The elegant great room features columns, timber beams in the ceiling, a fireplace and 2 sets of French doors that open to the huge covered outdoor living and grilling porch. The massive kitchen provides a huge prep island and a large eat-at bar and a very spacious walk-in pantry. The dining room boasts timber rafters on the vaulted ceiling and access to the grilling porch. Prepare to relax in the spacious master suite where you’ll find a raised corner whirlpool tub complete with its own gas fireplace, a corner glass shower, as well as 2 huge walk-in closets. Located conveniently nearby the master suite are an office/study and a huge laundry room. Your guests will enjoy the guest room with its full bathroom and walk-in closet. Treat your guests further in the enormous home theater complete with stadium seating, a mini-kitchen, and a convenient nearby full bathroom. The spoils continue upstairs with bedrooms 3, 4, 5, and 6, each having walk-in closets, 3 full bathrooms, and another laundry room. And a hall located over the porte cochere leads to a very spacious hobby/bonus room.
Specifications
Total 6004 sq ft
- Main: 4306
- Second: 1698
- Third: 0
- Loft/Bonus: 0
- Basement: 0
- Garage: 1641
Rooms
- Beds: 6
- Baths: 6
- 1/2 Bath: 0
- 3/4 Bath: 0
Ceiling Height
- Main: 10'0
- Second: 9'0
- Third:
- Loft/Bonus:
- Basement:
- Garage:
Details
- Exterior Walls: 2x4
- Garage Type: fourGarage
- Width: 108'6
- Depth: 125'5
Roof
- Max Ridge Height: 23'6
- Comments: ()
- Primary Pitch: 16/12
- Secondary Pitch: 0/12

 833–493–0942
833–493–0942


