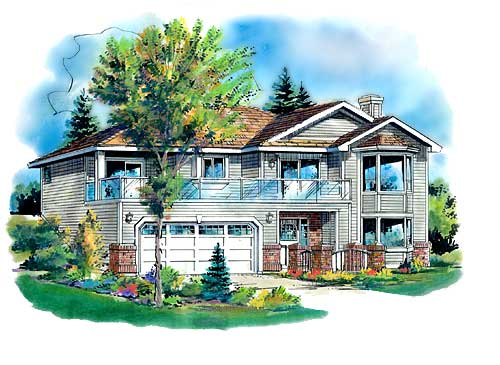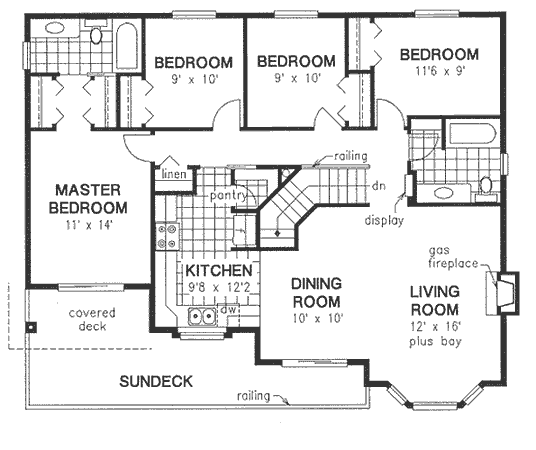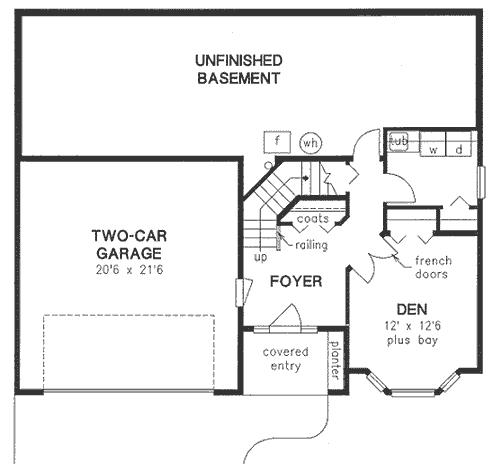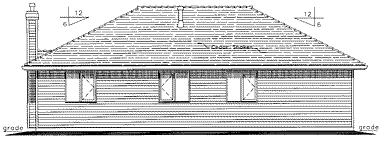Plan No.136024
Rooms With a View
Imagine, four bedrooms in this modest sized home, and room for more in the unfinished basement below. This design is planned to take advantage of the views to the front, even the Master Suite.
Specifications
Total 1354 sq ft
- Main: 1354
- Second: 0
- Third: 0
- Loft/Bonus: 0
- Basement: 1114
- Garage: 451
Rooms
- Beds: 4
- Baths: 2
- 1/2 Bath: 0
- 3/4 Bath: 0
Ceiling Height
- Main: 8'0
- Second:
- Third:
- Loft/Bonus:
- Basement: 8'0
- Garage: 8'4
Details
- Exterior Walls: 2x6
- Garage Type: doubleGarage
- Width: 44'0
- Depth: 36'8
Roof
- Max Ridge Height: 24'10
- Comments: ()
- Primary Pitch: 6/12
- Secondary Pitch: 0/12
Add to Cart
Pricing
Full Rendering – westhomeplanners.com
MAIN Plan – westhomeplanners.com
BASEMENT Plan – westhomeplanners.com
REAR Elevation – westhomeplanners.com
[Back to Search Results]

 833–493–0942
833–493–0942


