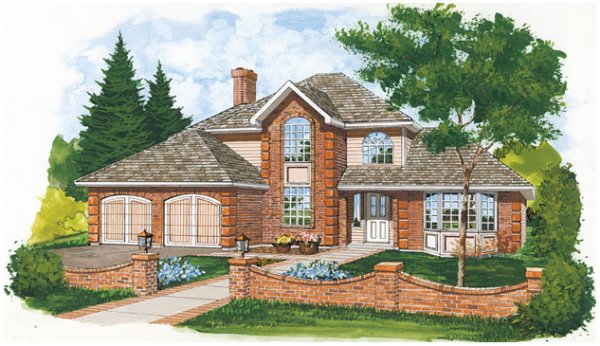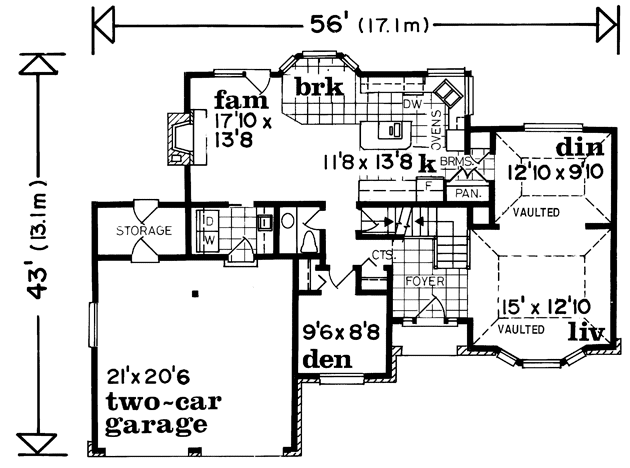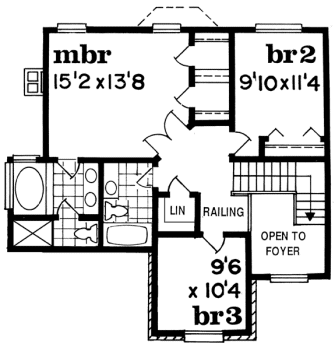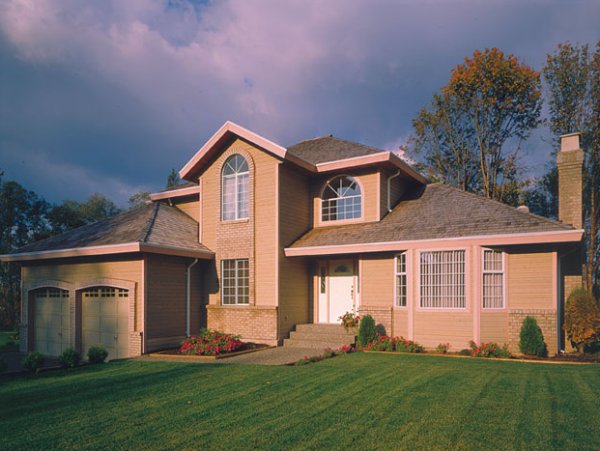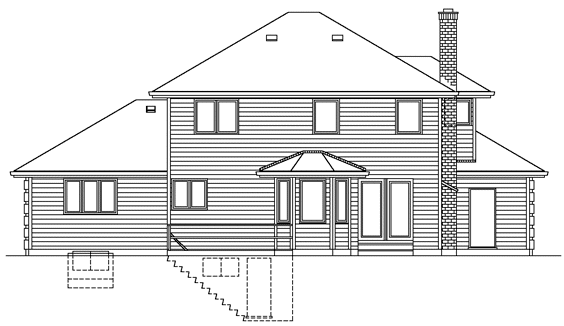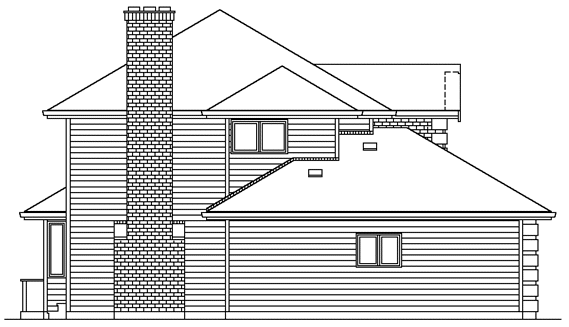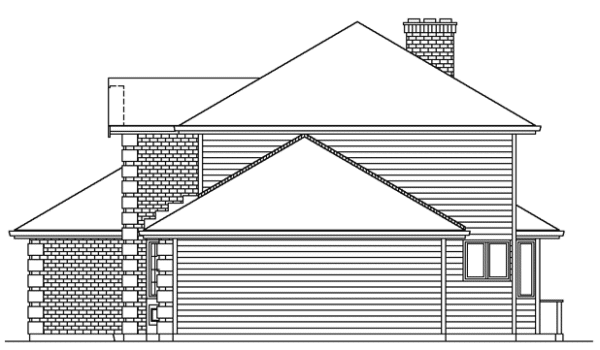Plan No.511530
Hearth-Warmed Family Room
This transitional design carries the best of both worlds--popular details of both traditional and contemporary architecture. The high roof lines allow for dramatic full-height windows and vaulted ceilings in the formal areas. A den, just off the foyer, is a well-appreciated haven for quiet time. The open casual areas include the hearth-warmed family room, bayed breakfast nook and island kitchen. A laundry alcove leads to the two-car garage with extra storage space. Three bedrooms occupy the second floor and include two family bedrooms--one with a vaulted ceiling--and a master suite with two walk-in closets and a full bath with a separate shower and tub. Note the half-bath just beyond the den
Specifications
Total 2071 sq ft
- Main: 1204
- Second: 867
- Third: 0
- Loft/Bonus: 0
- Basement: 1204
- Garage: 0
Rooms
- Beds: 3
- Baths: 2
- 1/2 Bath: 1
- 3/4 Bath: 0
Ceiling Height
- Main: 8'0
- Second: 8'0
- Third:
- Loft/Bonus:
- Basement: 8'0
- Garage:
Details
- Exterior Walls: 2x6
- Garage Type: doubleGarage
- Width: 56'0
- Depth: 43'4
Roof
- Max Ridge Height: 28'0
- Comments: ()
- Primary Pitch: 7/12
- Secondary Pitch: 0/12
Add to Cart
Pricing
Full Rendering – westhomeplanners.com
MAIN Plan – westhomeplanners.com
SECOND Plan – westhomeplanners.com
– westhomeplanners.com
REAR Elevation – westhomeplanners.com
LEFT Elevation – westhomeplanners.com
RIGHT Elevation – westhomeplanners.com
[Back to Search Results]

 833–493–0942
833–493–0942