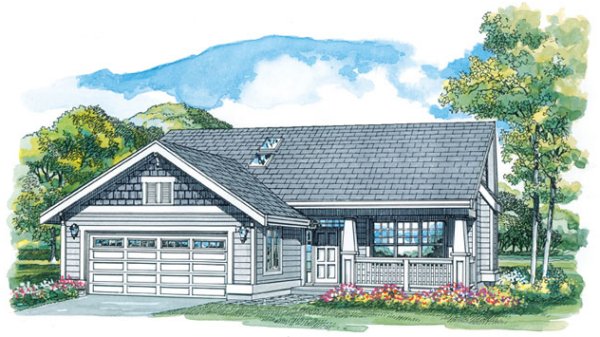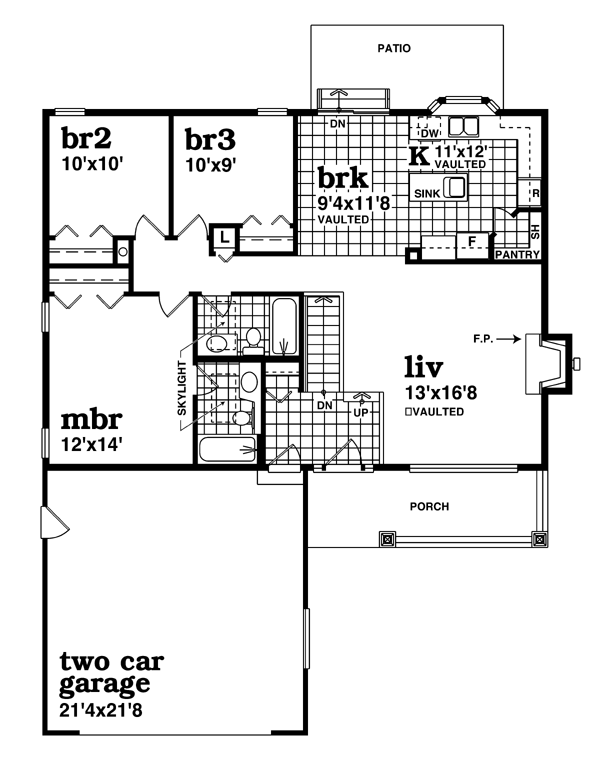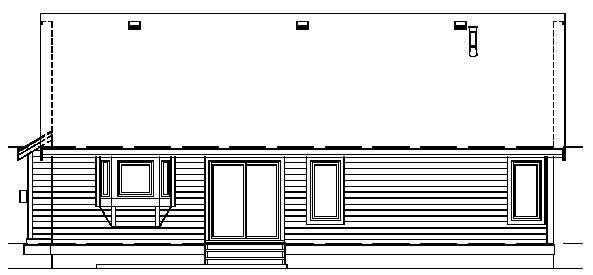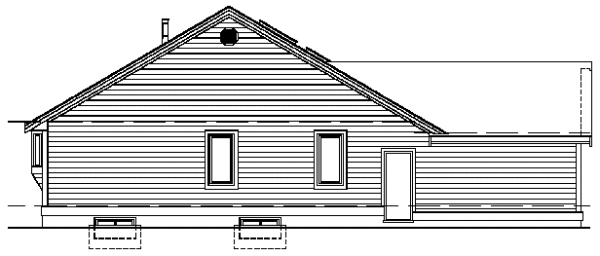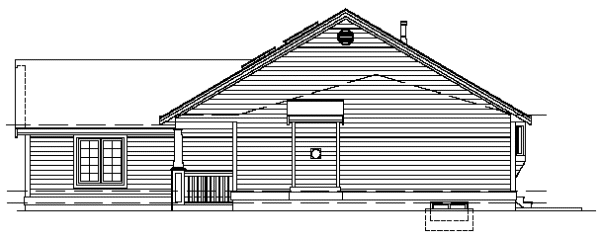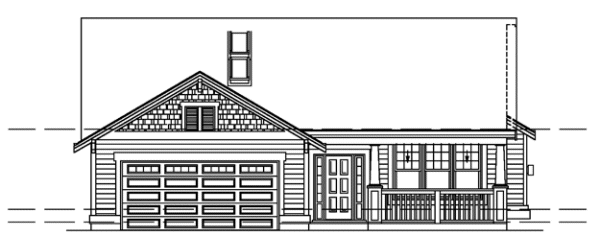Plan No.519820
Economical Bungalow
This economical-to-build bungalow works well as a small family home or a retirement cottage. The covered porch leads to a vaulted living room with a fireplace. Behind this living space is the L-shaped kitchen with a walk-in pantry and an island with a utility sink. An attached breakfast nook has sliding glass doors to a rear patio. There are three bedrooms, each with a roomy wall closet. The master bedroom has a private full bath, while the family bedrooms share a main bath. Both baths have bright skylights. A two-car garage sits to the front of the plan to protect the bedrooms from street noise.
Specifications
Total 1260 sq ft
- Main: 1260
- Second: 0
- Third: 0
- Loft/Bonus: 0
- Basement: 1260
- Garage: 0
Rooms
- Beds: 3
- Baths: 2
- 1/2 Bath: 0
- 3/4 Bath: 0
Ceiling Height
- Main: 8'0
- Second:
- Third:
- Loft/Bonus:
- Basement: 8'0
- Garage:
Details
- Exterior Walls: 2x6
- Garage Type: doubleGarage
- Width: 42'0
- Depth: 52'0
Roof
- Max Ridge Height: 22'0
- Comments: ()
- Primary Pitch: 7/12
- Secondary Pitch: 0/12
Add to Cart
Pricing
Full Rendering – westhomeplanners.com
MAIN Plan – westhomeplanners.com
REAR Elevation – westhomeplanners.com
LEFT Elevation – westhomeplanners.com
RIGHT Elevation – westhomeplanners.com
Front Elevn – westhomeplanners.com
[Back to Search Results]

 833–493–0942
833–493–0942