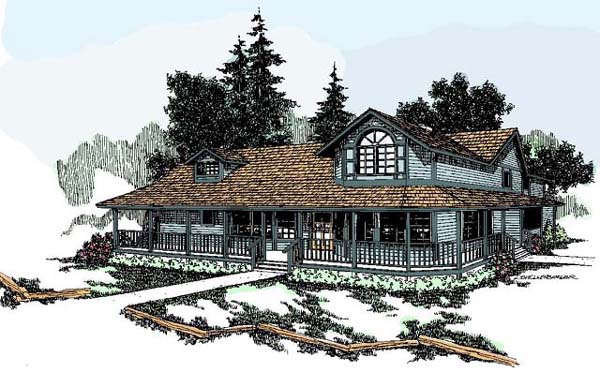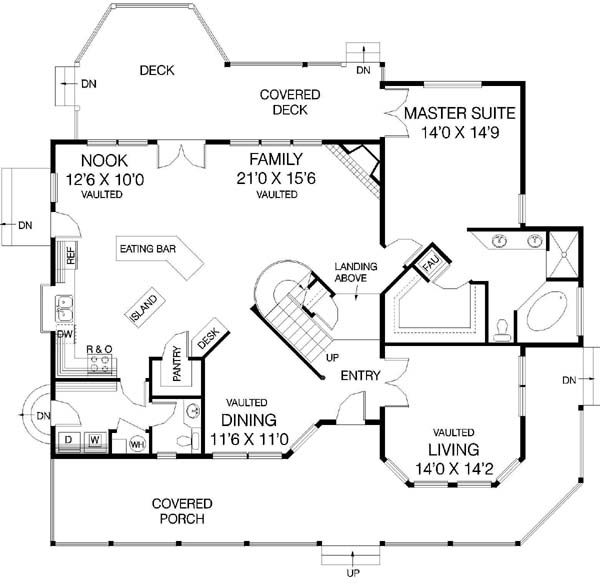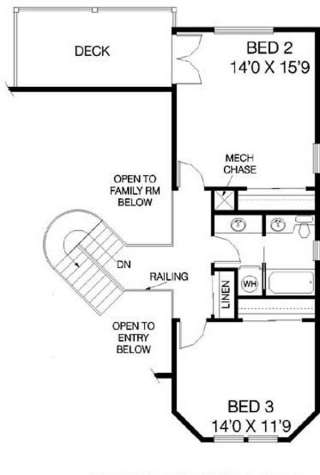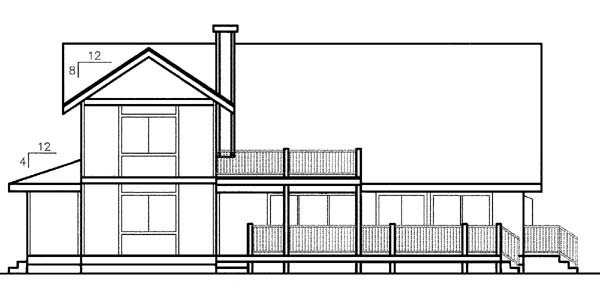Plan No.165392
Home on the Ranch
Here is the perfect home for a country setting, wide porches front and back give shelter from sun and weather and provide plenty of space for enjoying the wide open spaces. The vaulted ceiling over the living area adds a sense of drama.
Specifications
Total 2406 sq ft
- Main: 1785
- Second: 621
- Third: 0
- Loft/Bonus: 0
- Basement: 0
- Garage: 0
Rooms
- Beds: 3
- Baths: 2
- 1/2 Bath: 0
- 3/4 Bath: 0
Ceiling Height
- Main: 8'0
- Second: 8'0
- Third:
- Loft/Bonus:
- Basement:
- Garage:
Details
- Exterior Walls: 2x6
- Garage Type:
- Width: 55'0
- Depth: 42'0
Roof
- Max Ridge Height: 26'3
- Comments: ()
- Primary Pitch: 10/12
- Secondary Pitch: 0/12
Add to Cart
Pricing
Full Rendering – westhomeplanners.com
MAIN Plan – westhomeplanners.com
SECOND Plan – westhomeplanners.com
REAR Elevation – westhomeplanners.com
[Back to Search Results]

 833–493–0942
833–493–0942


